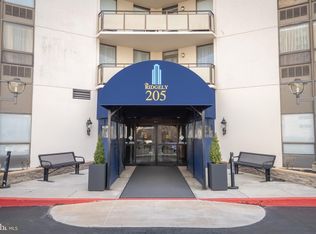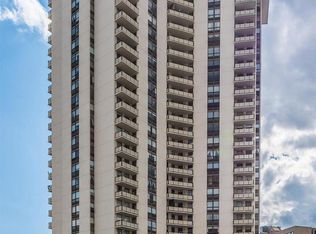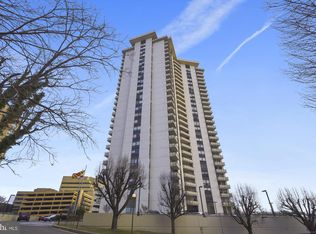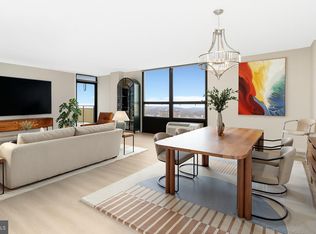Sold for $250,000
$250,000
205 E Joppa Rd APT 2509, Towson, MD 21286
2beds
1,402sqft
Condominium
Built in 1975
-- sqft lot
$261,500 Zestimate®
$178/sqft
$2,218 Estimated rent
Home value
$261,500
$243,000 - $282,000
$2,218/mo
Zestimate® history
Loading...
Owner options
Explore your selling options
What's special
MWelcome to The Ridgely. With its beautiful view of Downtown Towson. This stunning 1,450 sq. ft home is move in ready. This Condo was recently painted throughout in neutral tones. There is also upgraded low pile Carpets. This home has many features. From the modern eat-in kitchen, with stainless steel appliances, and waterproof laminate flooring. Along with granite countertops, and pantry. The oversized living/dining room is perfect for entertaining guest. For a spectacular view of the city, step out onto your patio and take in the breath taken view. The entry hallway has a double entry hall closet. Two spacious bedrooms with wall-to-wall carpets and large Walki n closets. Bathrooms have been completely renovated with custom, ceramic tile flooring, and walls Updated fixtures and lighting. Large capacity washer and dryer. Trash disposals shoot in hallway. There is a parking space in the enclosed, secured garage Additional storage locker as well. Condo fees include: water, electric, heating and A/C Furniture is negotiable or will be removed before settlement
Zillow last checked: 8 hours ago
Listing updated: July 17, 2025 at 05:01pm
Listed by:
Lou Mangione 443-286-9703,
Cummings & Co. Realtors
Bought with:
Karim Fadli, SP695076
Long & Foster Real Estate, Inc.
Source: Bright MLS,MLS#: MDBC2125188
Facts & features
Interior
Bedrooms & bathrooms
- Bedrooms: 2
- Bathrooms: 2
- Full bathrooms: 2
- Main level bathrooms: 2
- Main level bedrooms: 2
Bedroom 1
- Features: Flooring - Carpet
- Level: Main
- Area: 195 Square Feet
- Dimensions: 15 x 13
Bedroom 2
- Features: Flooring - Carpet
- Level: Main
- Area: 168 Square Feet
- Dimensions: 14 x 12
Dining room
- Features: Flooring - Carpet
- Level: Main
- Area: 280 Square Feet
- Dimensions: 20 x 14
Kitchen
- Features: Granite Counters, Flooring - Laminated, Eat-in Kitchen, Pantry, Window Treatments
- Level: Main
- Area: 120 Square Feet
- Dimensions: 12 x 10
Living room
- Features: Chair Rail, Flooring - Carpet
- Level: Main
- Area: 180 Square Feet
- Dimensions: 15 x 12
Heating
- Forced Air, Electric
Cooling
- Multi Units, Zoned, Electric
Appliances
- Included: Microwave, Dishwasher, Electric Water Heater
- Laundry: In Unit
Features
- Chair Railings, Eat-in Kitchen, Pantry
- Has basement: No
- Has fireplace: No
Interior area
- Total structure area: 1,402
- Total interior livable area: 1,402 sqft
- Finished area above ground: 1,402
- Finished area below ground: 0
Property
Parking
- Total spaces: 1
- Parking features: Basement, Covered, Underground, Garage
- Attached garage spaces: 1
Accessibility
- Accessibility features: Accessible Hallway(s), Accessible Elevator Installed, Low Closet Rods, No Stairs
Features
- Levels: Seven
- Stories: 7
- Pool features: None
Details
- Additional structures: Above Grade, Below Grade
- Parcel number: 04091700002843
- Zoning: R
- Special conditions: Standard
Construction
Type & style
- Home type: Condo
- Architectural style: Contemporary
- Property subtype: Condominium
- Attached to another structure: Yes
Materials
- Concrete, Glass
Condition
- New construction: No
- Year built: 1975
Utilities & green energy
- Sewer: Public Sewer
- Water: Public
Community & neighborhood
Location
- Region: Towson
- Subdivision: Ridgely Heights
HOA & financial
Other fees
- Condo and coop fee: $950 monthly
Other
Other facts
- Listing agreement: Exclusive Agency
- Listing terms: Cash,Conventional,FHA,VA Loan
- Ownership: Condominium
Price history
| Date | Event | Price |
|---|---|---|
| 7/17/2025 | Sold | $250,000-1.6%$178/sqft |
Source: | ||
| 6/25/2025 | Pending sale | $254,000$181/sqft |
Source: | ||
| 6/13/2025 | Price change | $254,000-1.9%$181/sqft |
Source: | ||
| 5/3/2025 | Price change | $259,000-1.9%$185/sqft |
Source: | ||
| 4/21/2025 | Listed for sale | $264,000+16.3%$188/sqft |
Source: | ||
Public tax history
| Year | Property taxes | Tax assessment |
|---|---|---|
| 2025 | $3,725 +52.4% | $205,000 +1.7% |
| 2024 | $2,444 +1.7% | $201,667 +1.7% |
| 2023 | $2,404 +1.7% | $198,333 +1.7% |
Find assessor info on the county website
Neighborhood: 21286
Nearby schools
GreatSchools rating
- 9/10Hampton Elementary SchoolGrades: PK-5Distance: 1.1 mi
- 6/10Dumbarton Middle SchoolGrades: 6-8Distance: 1.6 mi
- 9/10Towson High Law & Public PolicyGrades: 9-12Distance: 0.7 mi
Schools provided by the listing agent
- Elementary: Cromwell Valley Elementary Technology
- Middle: Loch Raven Technical Academy
- High: Loch Raven
- District: Baltimore County Public Schools
Source: Bright MLS. This data may not be complete. We recommend contacting the local school district to confirm school assignments for this home.
Get a cash offer in 3 minutes
Find out how much your home could sell for in as little as 3 minutes with a no-obligation cash offer.
Estimated market value$261,500
Get a cash offer in 3 minutes
Find out how much your home could sell for in as little as 3 minutes with a no-obligation cash offer.
Estimated market value
$261,500



