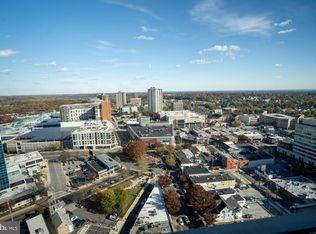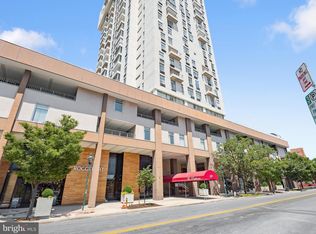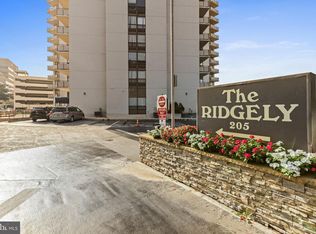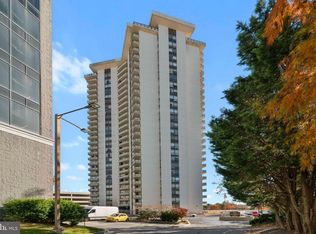Welcome to this Beautifully Updated 2BR-2Bath Corner Unit in the 27th Floor That Checks All the Boxes!! It Includes 2 Garage Parking Spaces-The Condo Fee Includes Electricity, Heating, Cooling , Water & Hot Water!! The Building Includes 24 Hour Security-Front Desk Attendant-3 Elevators-A Beautifully Renovated LG Outdoor Pool-An Exercise Room & Penthouse Party Room -The View Is Spectacular in Multiple Directions Offering Some of the Best Views in Baltimore County of the Downtown Skyline & the Far-off Bay to the South East Plus the Sunsets to the West- This Condo Unit has the Largest Floor Plan with 1450 Sq. Ft. of Living Space- The TWO Deeded Parking Spaces G55 & G56+Plus a Storage Cage Located in the Garage-The Unit Has Brand New Wood-look Luxury Vinyl Plank Flooring in the Living Room/Dining Room Area & New High Quality Wall to Wall Carpet in the BR's & the Unit is Freshly Painted & Has new Light Fixtures-Enjoy the Convenience of Having a Full Washer & Brand New Dryer-This Largest Model Kitchen Will Easily Fit a Table & Chairs-The Updated Bathrooms have Nice Shower/Bath Tubs & Vanities with Storage-Both Bedrooms Have Walk-in Closets + An Extra LG Foyer Coat Closet & LG Storage Closet in the Hallway- Make an Appointment Today to See This Beautiful Condo! Priced To Sell!!
Pending
Price cut: $100 (11/20)
$224,900
205 E Joppa Rd #2706, Towson, MD 21204
2beds
1,450sqft
Est.:
Condominium
Built in 1975
-- sqft lot
$269,800 Zestimate®
$155/sqft
$969/mo HOA
What's special
Corner unitNew light fixturesWalk-in closetsLargest floor planUpdated bathrooms
- 152 days |
- 501 |
- 11 |
Zillow last checked: 8 hours ago
Listing updated: January 01, 2026 at 06:51am
Listed by:
Kathleen Beadell 410-977-7581,
Berkshire Hathaway HomeServices Homesale Realty (800) 383-3535
Source: Bright MLS,MLS#: MDBC2133872
Facts & features
Interior
Bedrooms & bathrooms
- Bedrooms: 2
- Bathrooms: 2
- Full bathrooms: 2
- Main level bathrooms: 2
- Main level bedrooms: 2
Rooms
- Room types: Living Room, Dining Room, Primary Bedroom, Bedroom 2, Kitchen, Foyer, Other, Bathroom 2, Primary Bathroom
Primary bedroom
- Features: Flooring - Carpet, Walk-In Closet(s), Bathroom - Tub Shower
- Level: Main
- Area: 196 Square Feet
- Dimensions: 14 x 14
Bedroom 2
- Features: Flooring - Ceramic Tile, Walk-In Closet(s)
- Level: Main
- Area: 210 Square Feet
- Dimensions: 15 x 14
Primary bathroom
- Features: Flooring - Ceramic Tile, Bathroom - Tub Shower
- Level: Main
Bathroom 2
- Features: Flooring - Ceramic Tile, Bathroom - Tub Shower
- Level: Main
Dining room
- Features: Flooring - Luxury Vinyl Plank, Balcony Access
- Level: Main
- Area: 150 Square Feet
- Dimensions: 10 x 15
Foyer
- Features: Flooring - Ceramic Tile
- Level: Main
- Area: 32 Square Feet
- Dimensions: 4 x 8
Kitchen
- Features: Flooring - Ceramic Tile
- Level: Main
Living room
- Features: Flooring - Luxury Vinyl Plank, Balcony Access
- Level: Main
- Area: 308 Square Feet
- Dimensions: 14 x 22
Other
- Features: Balcony Access, Flooring - Concrete
- Level: Main
- Area: 90 Square Feet
- Dimensions: 15 x 6
Heating
- Zoned, Other, Electric
Cooling
- Zoned, Ductless, Electric
Appliances
- Included: Dishwasher, Disposal, Dryer, Oven/Range - Electric, Self Cleaning Oven, Refrigerator, Washer, Microwave, Electric Water Heater
- Laundry: Dryer In Unit, Washer In Unit, In Unit
Features
- Bathroom - Tub Shower, Combination Dining/Living, Elevator, Entry Level Bedroom, Primary Bath(s), Walk-In Closet(s), Eat-in Kitchen, Open Floorplan, Kitchen - Table Space, Pantry
- Flooring: Carpet, Ceramic Tile, Luxury Vinyl
- Doors: Atrium
- Windows: Screens, Window Treatments
- Has basement: No
- Has fireplace: No
Interior area
- Total structure area: 1,450
- Total interior livable area: 1,450 sqft
- Finished area above ground: 1,450
Property
Parking
- Total spaces: 2
- Parking features: Storage, Basement, Covered, Garage Faces Side, Garage Door Opener, Inside Entrance, Other, Secured, Surface, Handicap Parking, Lighted, Parking Space Conveys, Attached
- Attached garage spaces: 2
Accessibility
- Accessibility features: Accessible Entrance, Accessible Elevator Installed
Features
- Levels: One
- Stories: 1
- Exterior features: Lighting, Flood Lights, Rain Gutters, Balcony
- Pool features: Community
- Has view: Yes
- View description: Scenic Vista, City, Trees/Woods
Lot
- Features: Cul-De-Sac
Details
- Additional structures: Above Grade
- Additional parcels included: 2 Deeded Garage Spaces
- Parcel number: 0
- Zoning: R
- Special conditions: Standard
Construction
Type & style
- Home type: Condo
- Property subtype: Condominium
- Attached to another structure: Yes
Materials
- Other, Synthetic Stucco
Condition
- Excellent
- New construction: No
- Year built: 1975
Utilities & green energy
- Sewer: Public Sewer
- Water: Public
- Utilities for property: Cable Available, Cable
Community & HOA
Community
- Features: Pool
- Security: Desk in Lobby, 24 Hour Security, Electric Alarm, Security System, Smoke Detector(s)
- Subdivision: The Ridgely
HOA
- Has HOA: No
- Amenities included: Fitness Center, Elevator(s), Storage, Reserved/Assigned Parking, Beauty Salon, Concierge, Party Room
- Services included: Other, A/C unit(s), Air Conditioning, Alarm System, All Ground Fee, Common Area Maintenance, Electricity, Maintenance Structure, Heat, Lawn Care Front, Lawn Care Rear, Lawn Care Side, Management, Road Maintenance, Reserve Funds, Pool(s), Trash, Water, Snow Removal, Sewer
- HOA name: The Ridgely
- Condo and coop fee: $969 monthly
Location
- Region: Towson
Financial & listing details
- Price per square foot: $155/sqft
- Tax assessed value: $205,000
- Annual tax amount: $2,363
- Date on market: 8/5/2025
- Listing agreement: Exclusive Right To Sell
- Listing terms: Conventional,Cash
- Inclusions: Includes 2 Deeded Garage Parking Spaces- Storage Cage-outdoor Pool-exercise Room-washer & New Dryer-refrigerator-new Disposal-electric Range-new Built-in Microwave-dishwasher-large Balcony With An Incredible View-brand New Wood-like Lvp Flooring & Wall To Wall Carpet In The Br's-eat-in Kitchen-largest Floor Plan As It Is A Corner Unit
- Ownership: Condominium
Estimated market value
$269,800
$256,000 - $283,000
$2,119/mo
Price history
Price history
| Date | Event | Price |
|---|---|---|
| 1/1/2026 | Pending sale | $224,900$155/sqft |
Source: | ||
| 11/20/2025 | Price change | $224,9000%$155/sqft |
Source: | ||
| 10/28/2025 | Price change | $225,000-10%$155/sqft |
Source: | ||
| 9/21/2025 | Price change | $250,000-5.6%$172/sqft |
Source: | ||
| 9/9/2025 | Price change | $264,900-5.4%$183/sqft |
Source: | ||
Public tax history
Public tax history
Tax history is unavailable.BuyAbility℠ payment
Est. payment
$2,305/mo
Principal & interest
$1064
HOA Fees
$969
Other costs
$272
Climate risks
Neighborhood: 21204
Nearby schools
GreatSchools rating
- 9/10Hampton Elementary SchoolGrades: PK-5Distance: 1.1 mi
- 6/10Dumbarton Middle SchoolGrades: 6-8Distance: 1.6 mi
- 9/10Towson High Law & Public PolicyGrades: 9-12Distance: 0.7 mi
Schools provided by the listing agent
- District: Baltimore County Public Schools
Source: Bright MLS. This data may not be complete. We recommend contacting the local school district to confirm school assignments for this home.
- Loading




