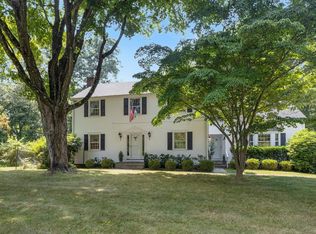This classic center hall colonial with circular drive is located on a picturesque North Stamford level acre bordered by stone walls and plantings. From the portico entry, step into the lovely living room with bay window and fireplace which opens onto the newer chef's kitchen with ample cabinetry, oversized island and upscale stainless appliances (KitchenAid refrigerator and Wolf range). Charming heated sun room with skylights and sliders opens onto the large deck and also out to the lovely level yard with heated gunite pool, gardens and cute garden shed. Banquet size dining room with bay window and butler's pantry with built-ins. Dramatic family room with cathedral ceiling and wood burning stove/ fireplace is the perfect spot for casual enjoyment. Upstairs there are 4 generous bedrooms, including a spacious 2 room master suite with private bath, dressing room and large walk-in closet. Hardwood floors and central air throughout.The lower level offers lots of flexible space with playroom, gym or bedroom, full bath, office with built-ins and storage, too. Do you need an in-law or au pair suite? It is all possible here with this popular floor plan design.Enjoy backyard entertaining in this sunny and nicely landscaped yard and celebrate summer in this 20x40 heated gunite pool. Many freshly painted rooms, whole house generator, security system, outdoor accent lighting and no maintenance Hardie board exterior too! Just move right in! The lower level has approximately 900 square feet of finished and heated space which is not included in the field card but is included in the total square footage.
This property is off market, which means it's not currently listed for sale or rent on Zillow. This may be different from what's available on other websites or public sources.
