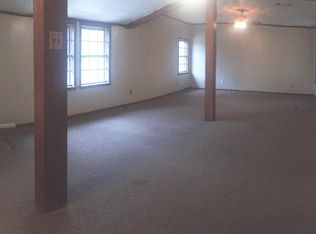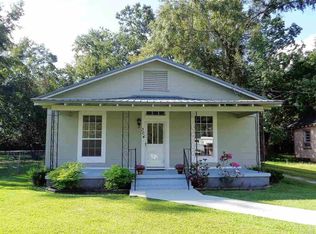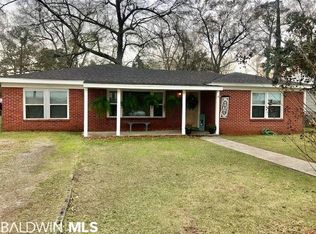Sold for $184,500 on 03/24/23
$184,500
205 E Cypress St, Atmore, AL 36502
3beds
1,858sqft
Single Family Residence
Built in 1955
0.62 Acres Lot
$215,600 Zestimate®
$99/sqft
$1,579 Estimated rent
Home value
$215,600
$201,000 - $231,000
$1,579/mo
Zestimate® history
Loading...
Owner options
Explore your selling options
What's special
What a 'find'...This Traditional Style home is spacious, inviting, and Move-In Ready! Beautiful, original hardwood flooring greets you as you enter the front entrance to the living & dining rooms. The adjacent kitchen has matching wood laminate flooring, pretty granite counters, updated appliances, and custom built-in cabinetry including a convenient pantry. The big family room has a gas log fireplace, large windows, and is convenient to the kitchen which provides easy flow for gatherings and entertaining. The en suite master bedroom & bath has a walk-in closet and dressing area as well. The two additional bedrooms are adequately sized with ample closet space. This home has an oversized attached double carport, a large storage room & building, a 23'x26' open patio enclosed with a wrought-iron decorative fence. All this is situated on a 180' x 150' gorgeous lot . Many Extras Found Here including new plumbing throughout in 2017. HVAC upgraded in 2019. Make Your Showing Appointment Soon!! STORAGE SHED SELLING IN "AS IS " CONDITION ALL SQ. FOOTAGE AND DIMENSIONS ARE APPROXIMATE AND IS THE BUYER'S RESPONSIBILITY TO VERIFY.
Zillow last checked: 8 hours ago
Listing updated: March 24, 2023 at 01:31pm
Listed by:
Debbie Rowell 251-294-6999,
SOUTHERN REAL ESTATE,
David Dobson 850-637-4227,
SOUTHERN REAL ESTATE
Bought with:
David Dobson
SOUTHERN REAL ESTATE
Source: PAR,MLS#: 612240
Facts & features
Interior
Bedrooms & bathrooms
- Bedrooms: 3
- Bathrooms: 3
- Full bathrooms: 2
- 1/2 bathrooms: 1
Primary bedroom
- Level: First
- Area: 247
- Dimensions: 13 x 19
Bedroom
- Level: First
- Area: 156
- Dimensions: 12 x 13
Bedroom 1
- Level: First
- Area: 187.5
- Dimensions: 15 x 12.5
Primary bathroom
- Level: First
- Area: 156
- Dimensions: 12 x 13
Bathroom
- Level: First
- Area: 216
- Dimensions: 12 x 18
Family room
- Level: First
- Area: 320
- Dimensions: 16 x 20
Kitchen
- Level: First
- Area: 209
- Dimensions: 19 x 11
Heating
- Natural Gas
Cooling
- Central Air, Ceiling Fan(s)
Appliances
- Included: Electric Water Heater, Dryer, Washer, Dishwasher, Refrigerator, Self Cleaning Oven
- Laundry: W/D Hookups, Laundry Room
Features
- Ceiling Fan(s), Crown Molding, High Speed Internet, Walk-In Closet(s)
- Flooring: Hardwood, Tile, Laminate
- Doors: Insulated Doors
- Windows: Blinds
- Has basement: No
- Has fireplace: Yes
Interior area
- Total structure area: 1,858
- Total interior livable area: 1,858 sqft
Property
Parking
- Total spaces: 2
- Parking features: 2 Car Carport
- Carport spaces: 2
Features
- Levels: One
- Stories: 1
- Patio & porch: Patio, Porch
- Pool features: None
- Frontage length: Water Frontage(0)
Lot
- Size: 0.62 Acres
- Dimensions: 180x150
- Features: Central Access
Details
- Additional structures: Yard Building
- Parcel number: 2609293011012.000
- Zoning description: City
Construction
Type & style
- Home type: SingleFamily
- Architectural style: Traditional
- Property subtype: Single Family Residence
Materials
- Brick
- Foundation: Off Grade
- Roof: Composition
Condition
- Resale
- New construction: No
- Year built: 1955
Utilities & green energy
- Electric: Circuit Breakers
- Sewer: Public Sewer
- Water: Public
- Utilities for property: Cable Available
Green energy
- Energy efficient items: Insulation, Insulated Walls, Ridge Vent
Community & neighborhood
Security
- Security features: Security System
Location
- Region: Atmore
- Subdivision: None
HOA & financial
HOA
- Has HOA: No
- Services included: None
Other
Other facts
- Road surface type: Paved
Price history
| Date | Event | Price |
|---|---|---|
| 3/24/2023 | Sold | $184,500+3.1%$99/sqft |
Source: | ||
| 2/23/2023 | Pending sale | $179,000$96/sqft |
Source: | ||
| 2/9/2023 | Price change | $179,000-10.1%$96/sqft |
Source: | ||
| 11/2/2022 | Price change | $199,000-4.8%$107/sqft |
Source: | ||
| 10/11/2022 | Price change | $209,000-4.6%$112/sqft |
Source: | ||
Public tax history
| Year | Property taxes | Tax assessment |
|---|---|---|
| 2024 | $2,075 +221.7% | $41,500 +221.8% |
| 2023 | $645 | $12,895 +21.1% |
| 2022 | -- | $10,650 |
Find assessor info on the county website
Neighborhood: 36502
Nearby schools
GreatSchools rating
- 7/10Rachel Patterson Elementary SchoolGrades: PK-3Distance: 0.9 mi
- 7/10Escambia Co Middle SchoolGrades: 4-8Distance: 2.1 mi
- 1/10Escambia Co High SchoolGrades: 9-12Distance: 0.7 mi
Schools provided by the listing agent
- Elementary: Local School In County
- Middle: LOCAL SCHOOL IN COUNTY
- High: Local School In County
Source: PAR. This data may not be complete. We recommend contacting the local school district to confirm school assignments for this home.

Get pre-qualified for a loan
At Zillow Home Loans, we can pre-qualify you in as little as 5 minutes with no impact to your credit score.An equal housing lender. NMLS #10287.
Sell for more on Zillow
Get a free Zillow Showcase℠ listing and you could sell for .
$215,600
2% more+ $4,312
With Zillow Showcase(estimated)
$219,912

