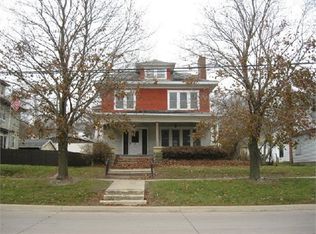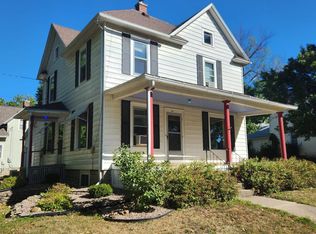Sold for $198,000 on 09/18/25
Zestimate®
$198,000
205 E Bridge St, Elkader, IA 52043
3beds
2,214sqft
Single Family Residence
Built in 1900
4,791.6 Square Feet Lot
$198,000 Zestimate®
$89/sqft
$1,107 Estimated rent
Home value
$198,000
Estimated sales range
Not available
$1,107/mo
Zestimate® history
Loading...
Owner options
Explore your selling options
What's special
Step into timeless charm with this 3-bedroom Victorian-style home, full of classic character and modern updates. You'll love the spacious rooms, gleaming hardwood floors, wide wood trim, and large windows throughout. The main floor features an inviting enclosed front entry, a large living room with a gas fireplace, a sitting room with an adjoining library/office complete with built-in shelving. A convenient half bath and an updated kitchen with quartz countertops and an adjacent dining area complete the main level. Upstairs offers three generously sized bedrooms, each with large closets, and a full bath. The partly finished basement includes both interior and exterior access for added flexibility. Outside, enjoy a covered deck, cedar fencing, carport, and storage shed—all situated on a desirable corner lot just one block from the historic Keystone Bridge.
Zillow last checked: 8 hours ago
Listing updated: September 18, 2025 at 07:47am
Listed by:
Troy W Northrop 563-920-5569,
RE/MAX Independence Realty
Bought with:
Troy W Northrop, S65557000
RE/MAX Independence Realty
Source: Northeast Iowa Regional BOR,MLS#: 20252077
Facts & features
Interior
Bedrooms & bathrooms
- Bedrooms: 3
- Bathrooms: 1
- Full bathrooms: 1
- 1/2 bathrooms: 1
Primary bedroom
- Level: Second
Other
- Level: Upper
Other
- Level: Main
Other
- Level: Lower
Dining room
- Level: Main
Family room
- Level: Main
Kitchen
- Level: Main
Living room
- Level: Main
Heating
- Forced Air, Natural Gas
Cooling
- Central Air
Appliances
- Included: Dishwasher, Dryer, Free-Standing Range, Refrigerator, Vented Exhaust Fan, Washer
- Laundry: Lower Level
Features
- Ceiling Fan(s), Solid Surface Counters
- Flooring: Hardwood
- Doors: Paneled Doors
- Basement: Interior Entry,Exterior Entry,Stone/Rock,Partially Finished
- Attic: Pull Down Stairs
- Has fireplace: Yes
- Fireplace features: One, Gas, Living Room
Interior area
- Total interior livable area: 2,214 sqft
- Finished area below ground: 425
Property
Parking
- Parking features: Carport
Features
- Patio & porch: Covered, Enclosed
- Fencing: Fenced
Lot
- Size: 4,791 sqft
- Dimensions: 70' x 66'
- Features: Corner Lot
Details
- Parcel number: 2523187009
- Zoning: R-2
- Special conditions: Standard
Construction
Type & style
- Home type: SingleFamily
- Property subtype: Single Family Residence
Materials
- Other
- Roof: Shingle,Asphalt
Condition
- Year built: 1900
Utilities & green energy
- Sewer: Public Sewer
- Water: Public
Community & neighborhood
Community
- Community features: Sidewalks
Location
- Region: Elkader
Other
Other facts
- Road surface type: Concrete, Hard Surface Road
Price history
| Date | Event | Price |
|---|---|---|
| 9/18/2025 | Sold | $198,000-4.6%$89/sqft |
Source: | ||
| 8/5/2025 | Pending sale | $207,500$94/sqft |
Source: | ||
| 7/22/2025 | Price change | $207,500-2.4%$94/sqft |
Source: | ||
| 6/11/2025 | Price change | $212,500-1.2%$96/sqft |
Source: | ||
| 5/8/2025 | Listed for sale | $215,000+4.9%$97/sqft |
Source: | ||
Public tax history
| Year | Property taxes | Tax assessment |
|---|---|---|
| 2024 | $2,772 +7% | $139,520 |
| 2023 | $2,590 +8.1% | $139,520 +29.1% |
| 2022 | $2,396 +9.3% | $108,099 |
Find assessor info on the county website
Neighborhood: 52043
Nearby schools
GreatSchools rating
- 5/10Elkader Elementary SchoolGrades: PK-6Distance: 0.3 mi
- 7/10Central Community Jr-Sr High SchoolGrades: 7-12Distance: 0.3 mi
Schools provided by the listing agent
- Elementary: Central Comm
- Middle: Central
- High: Central
Source: Northeast Iowa Regional BOR. This data may not be complete. We recommend contacting the local school district to confirm school assignments for this home.

Get pre-qualified for a loan
At Zillow Home Loans, we can pre-qualify you in as little as 5 minutes with no impact to your credit score.An equal housing lender. NMLS #10287.

