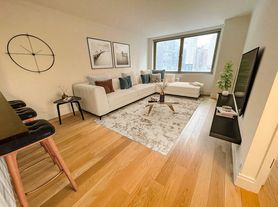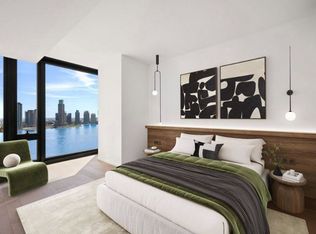Discover an elegant, sun-filled one-bedroom home at The Brompton, one of the Upper East Side's most sought-after full-service condominiums, designed by Robert A.M. Stern. Quietly positioned away from the street, this south-facing residence enjoys exceptional natural light throughout the day and offers a calm, refined living experience just moments from the conveniences of 86th Street.
The spacious layout includes a beautifully appointed pass-through kitchen featuring Sub-Zero, Viking Professional, and Miele appliances, complemented by quartzite countertops and custom cabinetry. The generous living area flows effortlessly into a large bedroom, both showcasing oversized south-facing windows and elegant herringbone oak floors.
Additional highlights include a marble bathroom, abundant closet space, high ceilings, and an in-unit Miele washer/dryera rare convenience in the neighborhood.
The Brompton offers unmatched lifestyle amenities:
24-hour doorman and concierge
Residents' lounge with an adjoining landscaped garden terrace
Children's playroom
Fitness studio
Reduced membership to the on-site Equinox
A private 86th Street entrance places you within seconds of the 4/5/6 subway lines, renowned dining, shopping, Whole Foods, Fairway, and Central Park.
This residence is the perfect turnkey rental for anyone seeking comfort, elegance, and convenience in one of Manhattan's most desirable locations. Ready for immediate move-in.
Fees:
$20 application fee (per applicant)
$550 application processing fee payable to the condominium management (Related Management Company)
Board package lease fee: Please inquire, as this amount may vary
Security deposit:
$5,100
Apartment for rent
$5,100/mo
205 E 85th St APT 7B, New York, NY 10028
1beds
640sqft
Price may not include required fees and charges.
Apartment
Available now
Cats, dogs OK
Central air
In unit laundry
What's special
Oversized south-facing windowsHigh ceilingsMarble bathroomElegant herringbone oak floorsQuartzite countertopsAbundant closet spaceBeautifully appointed pass-through kitchen
- 7 days |
- -- |
- -- |
Travel times
Looking to buy when your lease ends?
Consider a first-time homebuyer savings account designed to grow your down payment with up to a 6% match & a competitive APY.
Facts & features
Interior
Bedrooms & bathrooms
- Bedrooms: 1
- Bathrooms: 1
- Full bathrooms: 1
Cooling
- Central Air
Appliances
- Included: Dishwasher, Dryer, Washer
- Laundry: In Unit, Shared
Features
- Elevator, View
- Flooring: Hardwood
Interior area
- Total interior livable area: 640 sqft
Property
Parking
- Details: Contact manager
Features
- Exterior features: , Bicycle storage, Broker Exclusive, Childrens Playroom, Fios Available, Leed Registered, Live In Super, Package Receiving, Recreation Facilities
- Has view: Yes
- View description: City View
Details
- Parcel number: 015311044
Construction
Type & style
- Home type: Apartment
- Property subtype: Apartment
Building
Management
- Pets allowed: Yes
Community & HOA
Community
- Features: Fitness Center, Gated
HOA
- Amenities included: Fitness Center
Location
- Region: New York
Financial & listing details
- Lease term: Contact For Details
Price history
| Date | Event | Price |
|---|---|---|
| 11/13/2025 | Listed for rent | $5,100+45.7%$8/sqft |
Source: Zillow Rentals | ||
| 11/13/2025 | Listing removed | $1,050,000$1,641/sqft |
Source: StreetEasy #S1783043 | ||
| 10/14/2025 | Price change | $1,050,000-4.5%$1,641/sqft |
Source: StreetEasy #S1783043 | ||
| 8/12/2025 | Listed for sale | $1,100,000-8.3%$1,719/sqft |
Source: StreetEasy #S1783043 | ||
| 7/25/2025 | Listing removed | $1,200,000$1,875/sqft |
Source: | ||
Neighborhood: Upper East Side
There are 2 available units in this apartment building

