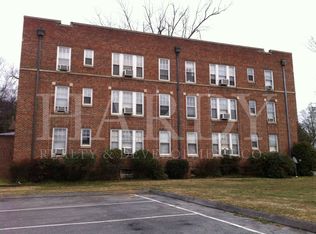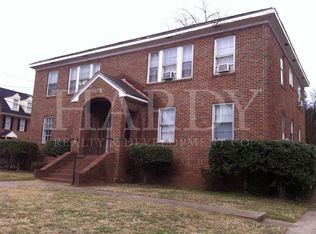Sold for $545,000
$545,000
205 E 4th St, Rome, GA 30161
4beds
2,749sqft
SingleFamily
Built in 1925
5,662 Square Feet Lot
$537,500 Zestimate®
$198/sqft
$2,141 Estimated rent
Home value
$537,500
Estimated sales range
Not available
$2,141/mo
Zestimate® history
Loading...
Owner options
Explore your selling options
What's special
Timeless Tudor in Historic Between the Rivers Neighborhood within walking distance to vibrant downtown scene including shopping, dining and nightlife. Four bedroom/three bathroom with bonus in the main house PLUS a one bedroom/one bath guesthouse! Own a new home in a historic shell--this house was lovingly renovated from foundation to roof in 2017. DOWNSTAIRS enter a spacious living room with Juliet balcony and gas fireplace; glass French doors open to a dining room with original chandelier. The eat in kitchen features custom cabinets, marble counters, arabesque backsplash, under and over cabinet lighting and stainless appliances. A spacious master suite features a separate seating area, private porch, walk-in closet and bath with custom tile-work. A second bedroom and full bath complete this level. UPSTAIRS, a huge vaulted bonus room opens to two bedrooms and a massive shared bathroom. A large walk-in closet is also plumbed for a secondary laundry room if desired. OUTSIDE the home has much desired off-street parking for multiple cars. A courtyard like back garden has brick pavers, multiple seating areas, and built-in planters. A two level carriage house has tons of potential for use as a garage, home office, or guesthouse. Currently, a garage turned workshop space is on the bottom level. Up a set of outdoor steps, a cozy four room apartment has a kitchenette and full bath with new plumbing. With an attention to detail and modern upgrades this home functions beautifully for easy historic living! NOTE: Sqft does not include carriage house.
Facts & features
Interior
Bedrooms & bathrooms
- Bedrooms: 4
- Bathrooms: 3
- Full bathrooms: 3
- Main level bathrooms: 2
- Main level bedrooms: 2
Heating
- Forced air, Gas
Cooling
- Central
Appliances
- Included: Dishwasher, Garbage disposal, Microwave, Range / Oven, Refrigerator
- Laundry: Mud Room, Laundry Room
Features
- Walk-In Closet(s), Vaulted Ceiling(s), Gas Logs, Separate Shower, Bookcases, Cable TV Connections, Entrance Foyer, Hardwood Floors, Tile Bath
- Flooring: Hardwood
- Basement: Partial, Crawl Space, Walk-Up Access
- Has fireplace: Yes
- Fireplace features: Living Room, Masonry
Interior area
- Structure area source: Appraiser
- Total interior livable area: 2,749 sqft
Property
Parking
- Details: Off Street, Parking Pad
Features
- Patio & porch: Deck/Patio, Porch
- Exterior features: Brick
- Has view: Yes
- View description: City
Lot
- Size: 5,662 sqft
- Features: Level, City View
Details
- Additional structures: Workshop, Outbuilding
- Parcel number: J14F030
Construction
Type & style
- Home type: SingleFamily
- Architectural style: Traditional, Tudor
Materials
- masonry
- Foundation: Slab
- Roof: Composition
Condition
- Year built: 1925
Utilities & green energy
- Sewer: Sewer Connected
- Water: Public Water
Green energy
- Energy efficient items: Programmable Thermostat, Insulation-ceiling
Community & neighborhood
Security
- Security features: Alarm - Smoke/Fire
Location
- Region: Rome
Other
Other facts
- ViewYN: true
- Appliances: Dishwasher, Range/Oven, Refrigerator, Disposal, Ice Maker, Microwave - Built In, Stainless Steel Appliance(s)
- FireplaceYN: true
- PatioAndPorchFeatures: Deck/Patio, Porch
- HeatingYN: true
- CoolingYN: true
- Flooring: Hardwood
- Heating: Natural Gas, Zoned, Central
- FireplacesTotal: 1
- Basement: Partial, Crawl Space, Walk-Up Access
- ExteriorFeatures: Fenced Yard, Workshop, Balcony, Sprinkler System, Porch, Deck/Patio, Out Building
- Roof: Composition
- FireplaceFeatures: Living Room, Masonry
- LotFeatures: Level, City View
- ArchitecturalStyle: Traditional, Tudor
- MainLevelBathrooms: 2
- OtherStructures: Workshop, Outbuilding
- Cooling: Central Air, Zoned, Ceiling Fan(s)
- BuildingAreaSource: Appraiser
- LivingAreaSource: Appraiser
- LaundryFeatures: Mud Room, Laundry Room
- OtherParking: Off Street, Parking Pad
- CommunityFeatures: Sidewalks, Street Lights
- ParkingFeatures: Off Street, Parking Pad
- InteriorFeatures: Walk-In Closet(s), Vaulted Ceiling(s), Gas Logs, Separate Shower, Bookcases, Cable TV Connections, Entrance Foyer, Hardwood Floors, Tile Bath
- StructureType: House
- GreenEnergyEfficient: Programmable Thermostat, Insulation-ceiling
- View: City View
- FarmLandAreaSource: Acreage Not Entered
- LotDimensionsSource: Acreage Not Entered
- Sewer: Sewer Connected
- AssociationAmenities: Sidewalks, Street Lights, Walk To Shopping
- SecurityFeatures: Alarm - Smoke/Fire
- WaterSource: Public Water
- ConstructionMaterials: Brick 4 Sided
- MainLevelBedrooms: 2
- BeastPropertySubType: Single Family Detached
- CoListAgentEmail: katie@ttwrome.com
- CoListAgentFullName: Katie Edwards
- MlsStatus: Under Contract
Price history
| Date | Event | Price |
|---|---|---|
| 8/16/2024 | Sold | $545,000+51.2%$198/sqft |
Source: Public Record Report a problem | ||
| 8/21/2020 | Sold | $360,380+0.1%$131/sqft |
Source: | ||
| 7/22/2020 | Pending sale | $359,900$131/sqft |
Source: Toles, Temple & Wright, Inc. #8784421 Report a problem | ||
| 6/25/2020 | Price change | $359,900-1.4%$131/sqft |
Source: Toles, Temple & Wright, Inc. #8784421 Report a problem | ||
| 6/8/2020 | Price change | $364,900-2.7%$133/sqft |
Source: Toles, Temple & Wright, Inc. #8784421 Report a problem | ||
Public tax history
| Year | Property taxes | Tax assessment |
|---|---|---|
| 2024 | $6,374 +2.8% | $212,719 +3.9% |
| 2023 | $6,202 +2.6% | $204,832 +21% |
| 2022 | $6,045 +7.4% | $169,232 +10.6% |
Find assessor info on the county website
Neighborhood: 30161
Nearby schools
GreatSchools rating
- 6/10East Central Elementary SchoolGrades: PK-6Distance: 1.2 mi
- 5/10Rome Middle SchoolGrades: 7-8Distance: 2.9 mi
- 6/10Rome High SchoolGrades: 9-12Distance: 2.8 mi
Schools provided by the listing agent
- Elementary: East Central
- Middle: Rome
- High: Rome
Source: The MLS. This data may not be complete. We recommend contacting the local school district to confirm school assignments for this home.

Get pre-qualified for a loan
At Zillow Home Loans, we can pre-qualify you in as little as 5 minutes with no impact to your credit score.An equal housing lender. NMLS #10287.

