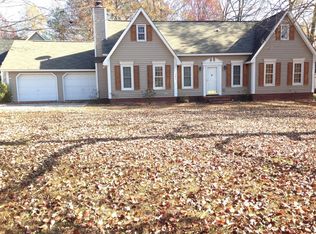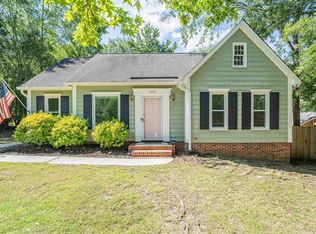Sold for $217,000
$217,000
205 Dyers Hall Rd, Irmo, SC 29063
4beds
1,936sqft
SingleFamily
Built in 1983
0.36 Acres Lot
$221,500 Zestimate®
$112/sqft
$1,939 Estimated rent
Home value
$221,500
$206,000 - $239,000
$1,939/mo
Zestimate® history
Loading...
Owner options
Explore your selling options
What's special
This NEWLY RENOVATED 4-bedroom, 3-bath home is only minutes to the interstate, shopping, Lake Murray, parks, and restaurants. This home has a freshly painted exterior and interior and features an open floor plan that includes all new laminate flooring, carpet, and luxury vinyl planks (LVP) throughout the entire house. The updated kitchen has a brand new laminate floor, new counter tops, newly painted cabinets, and new faucets and fixtures. The master bedroom is located on the main floor and comes complete with a large, walk-in closet and it's own updated master bathroom that has new LVP flooring, new counter tops, and newly painted cabinets. There is a second, large bedroom downstairs that could be used as a nursery or office and shares an updated bathroom that includes new LVP flooring, a new pedestal sink, and a new toilet. Upstairs you will find 2 over-sized bedrooms that share a private updated bath. Enjoy award winning Lexington/Richland Five schools. One-Year Home Protection Plan included. Come view this lovely, move-in ready home today!
Facts & features
Interior
Bedrooms & bathrooms
- Bedrooms: 4
- Bathrooms: 3
- Full bathrooms: 3
- Main level bathrooms: 2
Heating
- Forced air, Heat pump, Electric
Cooling
- Central
Appliances
- Included: Dishwasher
- Laundry: Laundry Closet, Heated Space
Features
- Ceiling Fan
- Flooring: Carpet, Laminate, Linoleum / Vinyl
- Has fireplace: Yes
Interior area
- Total interior livable area: 1,936 sqft
Property
Parking
- Total spaces: 2
Features
- Patio & porch: Front Porch, Porch (not screened)
- Exterior features: Wood
- Fencing: Partial, Chain Link
Lot
- Size: 0.36 Acres
Details
- Parcel number: 032090211
Construction
Type & style
- Home type: SingleFamily
- Architectural style: CAPE COD
Materials
- Roof: Composition
Condition
- Year built: 1983
Utilities & green energy
- Sewer: Public Sewer
- Water: Public
- Utilities for property: Electricity Connected
Community & neighborhood
Security
- Security features: Smoke Detector(s)
Location
- Region: Irmo
Other
Other facts
- Sewer: Public Sewer
- WaterSource: Public
- Flooring: Carpet, Laminate, Vinyl
- RoadSurfaceType: Paved
- Appliances: Dishwasher, Free-Standing Range, Smooth Surface
- HeatingYN: true
- Utilities: Electricity Connected
- CoolingYN: true
- FoundationDetails: Slab
- CurrentFinancing: Conventional, Cash, FHA-VA
- HomeWarrantyYN: True
- MainLevelBathrooms: 2
- Fencing: Partial, Chain Link
- ParkingFeatures: No Garage
- Cooling: Central Air, Split System
- Heating: Central, split system, Heat Pump 1st Lvl
- SecurityFeatures: Smoke Detector(s)
- ArchitecturalStyle: CAPE COD
- RoomBedroom3Level: Second
- RoomBedroom4Level: Second
- RoomMasterBedroomFeatures: Ceiling Fan(s), Walk-In Closet(s), Bath-Private, Tub-Shower
- RoomBedroom3Features: Ceiling Fan(s), Bath-Shared, Closet-Private, Tub-Shower
- RoomBedroom4Features: Ceiling Fan(s), Walk-In Closet(s), Bath-Shared, Tub-Shower
- LaundryFeatures: Laundry Closet, Heated Space
- RoomKitchenFeatures: Eat-in Kitchen, Bay Window, Counter Tops-Formica, Floors-Laminate, Cabinets-Painted
- RoomBedroom2Level: Main
- RoomDiningRoomLevel: Main
- RoomKitchenLevel: Main
- RoomLivingRoomLevel: Main
- RoomMasterBedroomLevel: Main
- InteriorFeatures: Ceiling Fan
- PatioAndPorchFeatures: Front Porch, Porch (not screened)
- RoomBedroom2Features: Bath-Shared, Tub-Shower, Closet-Private
- RoomLivingRoomFeatures: Ceiling Fan
- ConstructionMaterials: Wood Fiber-Masonite
- MlsStatus: Active
- Road surface type: Paved
Price history
| Date | Event | Price |
|---|---|---|
| 7/7/2025 | Sold | $217,000-1.4%$112/sqft |
Source: Public Record Report a problem | ||
| 5/25/2025 | Pending sale | $220,000$114/sqft |
Source: | ||
| 5/17/2025 | Price change | $220,000-4.3%$114/sqft |
Source: | ||
| 5/12/2025 | Price change | $230,000-2.1%$119/sqft |
Source: | ||
| 5/5/2025 | Listed for sale | $235,000-2%$121/sqft |
Source: | ||
Public tax history
| Year | Property taxes | Tax assessment |
|---|---|---|
| 2022 | $1,323 -2.2% | $6,160 |
| 2021 | $1,353 +12.6% | $6,160 +19.8% |
| 2020 | $1,202 +7.6% | $5,140 +11.5% |
Find assessor info on the county website
Neighborhood: 29063
Nearby schools
GreatSchools rating
- 4/10H. E. Corley Elementary SchoolGrades: PK-5Distance: 0.4 mi
- 3/10Crossroads Middle SchoolGrades: 6Distance: 2.7 mi
- 7/10Dutch Fork High SchoolGrades: 9-12Distance: 3.6 mi
Schools provided by the listing agent
- Elementary: H. E. Corley
- Middle: Dutch Fork
- High: Dutch Fork
- District: Lexington/Richland Five
Source: The MLS. This data may not be complete. We recommend contacting the local school district to confirm school assignments for this home.
Get a cash offer in 3 minutes
Find out how much your home could sell for in as little as 3 minutes with a no-obligation cash offer.
Estimated market value$221,500
Get a cash offer in 3 minutes
Find out how much your home could sell for in as little as 3 minutes with a no-obligation cash offer.
Estimated market value
$221,500

