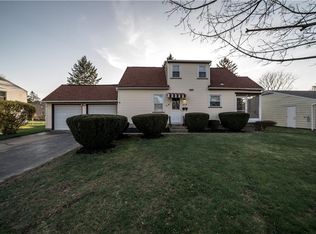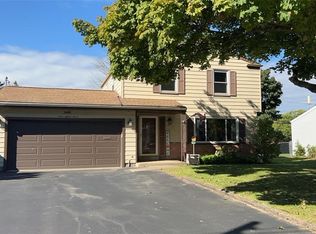Closed
$170,000
205 Duxbury Rd, Rochester, NY 14626
3beds
1,348sqft
Single Family Residence
Built in 1964
9,801 Square Feet Lot
$217,500 Zestimate®
$126/sqft
$2,178 Estimated rent
Home value
$217,500
$204,000 - $231,000
$2,178/mo
Zestimate® history
Loading...
Owner options
Explore your selling options
What's special
Welcome to this lovely 3 bed, 1 bath Raised Ranch located in Greece! This modern updated home is move in ready! A living and dining room combo is perfect for entertaining. The charming kitchen has been updated with newer stainless-steel appliances, stainless steel farmhouse sink and butcher block countertops with a breakfast bar. Downstairs is a finished basement with walk-out to the backyard. The fully fenced backyard has a deck, pool, shed and playset ready to enjoy the outdoors in your new home! Off the entrance from the garage is an additional storage room and laundry/utility room. Furnace 2011, AC 2019, Hot Water Tank 2019. Security system with 3 exterior cameras. All offers will be reviewed on Monday August 21st at 4pm.
Zillow last checked: 8 hours ago
Listing updated: October 12, 2023 at 06:00am
Listed by:
Julie Ohmann 585-279-8279,
RE/MAX Plus
Bought with:
Stephany N. Negron-Cartagena, 10401342850
R Realty Rochester LLC
Source: NYSAMLSs,MLS#: R1491647 Originating MLS: Rochester
Originating MLS: Rochester
Facts & features
Interior
Bedrooms & bathrooms
- Bedrooms: 3
- Bathrooms: 1
- Full bathrooms: 1
- Main level bathrooms: 1
- Main level bedrooms: 3
Heating
- Gas, Forced Air
Cooling
- Central Air
Appliances
- Included: Dryer, Dishwasher, Gas Oven, Gas Range, Gas Water Heater, Microwave, Refrigerator, Washer
- Laundry: In Basement
Features
- Breakfast Bar, Separate/Formal Living Room, Living/Dining Room, Storage, Programmable Thermostat
- Flooring: Hardwood, Tile, Varies
- Windows: Thermal Windows
- Basement: Full,Finished,Walk-Out Access,Sump Pump
- Has fireplace: No
Interior area
- Total structure area: 1,348
- Total interior livable area: 1,348 sqft
Property
Parking
- Total spaces: 1
- Parking features: Attached, Underground, Electricity, Garage, Driveway
- Attached garage spaces: 1
Features
- Levels: One
- Stories: 1
- Patio & porch: Deck
- Exterior features: Blacktop Driveway, Deck, Fully Fenced, Play Structure, Pool
- Pool features: Above Ground
- Fencing: Full
Lot
- Size: 9,801 sqft
- Dimensions: 70 x 140
- Features: Rectangular, Rectangular Lot, Residential Lot
Details
- Additional structures: Shed(s), Storage
- Parcel number: 2628000741100008015000
- Special conditions: Standard
Construction
Type & style
- Home type: SingleFamily
- Architectural style: Raised Ranch
- Property subtype: Single Family Residence
Materials
- Aluminum Siding, Brick, Steel Siding
- Foundation: Block
- Roof: Shingle
Condition
- Resale
- Year built: 1964
Utilities & green energy
- Electric: Circuit Breakers
- Sewer: Connected
- Water: Connected, Public
- Utilities for property: Sewer Connected, Water Connected
Green energy
- Energy efficient items: Appliances, HVAC, Windows
Community & neighborhood
Security
- Security features: Security System Owned
Location
- Region: Rochester
- Subdivision: Grecian Park Resub Sec 05
Other
Other facts
- Listing terms: Cash,Conventional,FHA,VA Loan
Price history
| Date | Event | Price |
|---|---|---|
| 10/11/2023 | Sold | $170,000+0.1%$126/sqft |
Source: | ||
| 8/23/2023 | Pending sale | $169,900$126/sqft |
Source: | ||
| 8/22/2023 | Contingent | $169,900$126/sqft |
Source: | ||
| 8/18/2023 | Listed for sale | $169,900+41.6%$126/sqft |
Source: | ||
| 9/10/2019 | Sold | $120,000+30.4%$89/sqft |
Source: Public Record Report a problem | ||
Public tax history
| Year | Property taxes | Tax assessment |
|---|---|---|
| 2024 | -- | $118,800 |
| 2023 | -- | $118,800 +2.4% |
| 2022 | -- | $116,000 +1.8% |
Find assessor info on the county website
Neighborhood: 14626
Nearby schools
GreatSchools rating
- NAHolmes Road Elementary SchoolGrades: K-2Distance: 0.7 mi
- 3/10Olympia High SchoolGrades: 6-12Distance: 1 mi
- 5/10Buckman Heights Elementary SchoolGrades: 3-5Distance: 1.1 mi
Schools provided by the listing agent
- District: Greece
Source: NYSAMLSs. This data may not be complete. We recommend contacting the local school district to confirm school assignments for this home.

