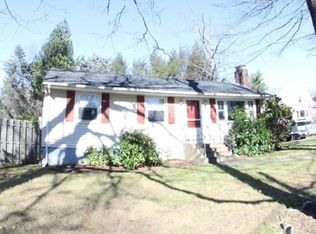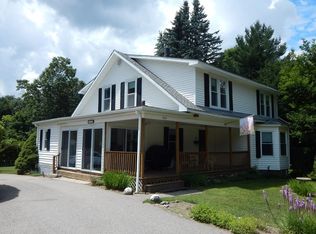This charming 3-bedroom, 1-bath single-family ranch offers comfort, style, and convenience in a prime location close to major highways. Step inside to find a bright, open layout with cherry cabinets, granite countertops, and stainless appliances including a dishwasher making the kitchen both functional and beautiful.Enjoy cozy evenings with the pellet stove, or stay cool all summer long with central AC. A slider leads to a spacious deck overlooking the fenced-in backyard, perfect for relaxing, entertaining, or enjoying the outdoor fireplace.The full basement offers plenty of storage and even a bonus room, giving you extra space to work, play, or unwind.This special home will be available November 1, 2025 but it won't last long! Strong credit and income required. Tenants are responsible for all utilities, lawn maintenance and snow removal. Listing agent currently lives in home. Washer, dryer and microwave are tenant owned and can be purchased to remain in the home if interested. No pets, no smoking. Application fee $49 per applicant, all over the age of 18 need to apply. Tenant at will lease terms.
This property is off market, which means it's not currently listed for sale or rent on Zillow. This may be different from what's available on other websites or public sources.

