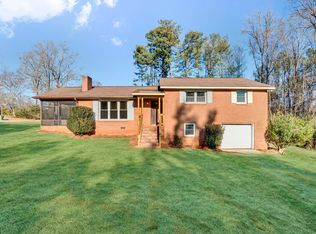Sold for $299,900
$299,900
205 Dixon St, Clinton, SC 29325
4beds
2,958sqft
Single Family Residence, Residential
Built in ----
0.9 Acres Lot
$330,600 Zestimate®
$101/sqft
$2,184 Estimated rent
Home value
$330,600
$314,000 - $350,000
$2,184/mo
Zestimate® history
Loading...
Owner options
Explore your selling options
What's special
Rare opportunity in one of Clinton's most popular neighborhoods, just a short distance to Presbyterian College and downtown Clinton. Priced under recent comparable sales/listings, this move-in ready brick 2900+/- SF, 4-bedroom, 3 bath home is located on almost 1-acre on a corner lot. Over-sized carport, patio and detached workshop. Exterior and interior painting just completed, including all windows. Beautiful hardwood floors, many new fixtures, new granite counter tops, new range and dishwasher, new LVP flooring. Fireplaces in living room and office. Formal dining, large mud room/ laundry with built-ins. Need an in-law suite or guest apartment? A 1-bedroom suite is located on the right side of the home, separated by a spacious sunroom area with tile flooring. Priced to sell! Seller will include a 1-yr home warranty allowance for purchaser. No city taxes or HOAs! Located near grocery, schools this is an opportunity you do not want to miss.
Zillow last checked: 8 hours ago
Listing updated: March 14, 2024 at 01:59pm
Listed by:
Robert Templeton 864-981-0416,
Upstate Realty, Inc.
Bought with:
Heather Hardee Tiller
BHHS C Dan Joyner - Midtown
Source: Greater Greenville AOR,MLS#: 1517015
Facts & features
Interior
Bedrooms & bathrooms
- Bedrooms: 4
- Bathrooms: 3
- Full bathrooms: 3
- Main level bathrooms: 3
- Main level bedrooms: 4
Primary bedroom
- Area: 196
- Dimensions: 14 x 14
Bedroom 2
- Area: 195
- Dimensions: 13 x 15
Bedroom 3
- Area: 130
- Dimensions: 10 x 13
Bedroom 4
- Area: 156
- Dimensions: 13 x 12
Primary bathroom
- Level: Main
Dining room
- Area: 156
- Dimensions: 12 x 13
Kitchen
- Area: 198
- Dimensions: 11 x 18
Living room
- Area: 336
- Dimensions: 16 x 21
Heating
- Forced Air, Natural Gas
Cooling
- Central Air
Appliances
- Included: Dishwasher, Range, Range Hood, Gas Water Heater
- Laundry: 1st Floor, Walk-in, Laundry Room
Features
- Ceiling Fan(s), Granite Counters, In-Law Floorplan, Split Floor Plan
- Flooring: Brick, Ceramic Tile, Concrete
- Basement: None
- Number of fireplaces: 2
- Fireplace features: Wood Burning, See Through
Interior area
- Total structure area: 2,958
- Total interior livable area: 2,958 sqft
Property
Parking
- Total spaces: 2
- Parking features: Attached Carport, Workshop in Garage, Carport, Paved
- Garage spaces: 2
- Has carport: Yes
- Has uncovered spaces: Yes
Features
- Levels: One
- Stories: 1
- Patio & porch: Patio, Front Porch
Lot
- Size: 0.90 Acres
- Dimensions: 195 x 200
- Features: Corner Lot, Few Trees, 1/2 - Acre
- Topography: Level
Details
- Parcel number: 6390201024
Construction
Type & style
- Home type: SingleFamily
- Architectural style: Ranch
- Property subtype: Single Family Residence, Residential
Materials
- Brick Veneer
- Foundation: Crawl Space
- Roof: Architectural
Utilities & green energy
- Sewer: Septic Tank
- Water: Well
Community & neighborhood
Community
- Community features: None
Location
- Region: Clinton
- Subdivision: Other
Price history
| Date | Event | Price |
|---|---|---|
| 3/14/2024 | Sold | $299,900$101/sqft |
Source: | ||
| 2/9/2024 | Contingent | $299,900$101/sqft |
Source: | ||
| 1/19/2024 | Listed for sale | $299,900+92.2%$101/sqft |
Source: | ||
| 9/26/2023 | Sold | $156,000-17.7%$53/sqft |
Source: Public Record Report a problem | ||
| 4/15/2016 | Listing removed | $189,500$64/sqft |
Source: Premier Properties Real Estate #109763 Report a problem | ||
Public tax history
| Year | Property taxes | Tax assessment |
|---|---|---|
| 2024 | $1,295 +38.6% | $7,040 |
| 2023 | $934 -25.4% | $7,040 |
| 2022 | $1,252 +0.6% | $7,040 |
Find assessor info on the county website
Neighborhood: 29325
Nearby schools
GreatSchools rating
- 6/10Clinton Elementary SchoolGrades: K-5Distance: 1 mi
- 4/10Bell Street Middle SchoolGrades: 6-8Distance: 2.6 mi
- 6/10Clinton High SchoolGrades: 9-12Distance: 2.9 mi
Schools provided by the listing agent
- Elementary: Clinton
- Middle: Clinton Middle School
- High: Clinton
Source: Greater Greenville AOR. This data may not be complete. We recommend contacting the local school district to confirm school assignments for this home.
Get a cash offer in 3 minutes
Find out how much your home could sell for in as little as 3 minutes with a no-obligation cash offer.
Estimated market value$330,600
Get a cash offer in 3 minutes
Find out how much your home could sell for in as little as 3 minutes with a no-obligation cash offer.
Estimated market value
$330,600
