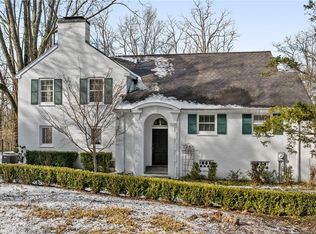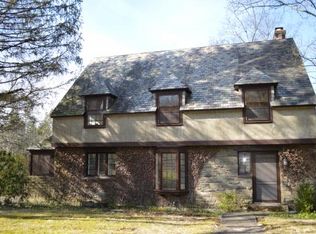Closed
$2,385,000
205 Devon Rd, Ithaca, NY 14850
5beds
7,525sqft
Single Family Residence
Built in 1923
7 Acres Lot
$2,472,400 Zestimate®
$317/sqft
$2,865 Estimated rent
Home value
$2,472,400
Estimated sales range
Not available
$2,865/mo
Zestimate® history
Loading...
Owner options
Explore your selling options
What's special
Welcome to one of the most exquisite estates Ithaca has ever known, located adjacent to Cornell University. Enter the property through large gates and down a winding driveway that approaches this stately, stone mansion set on 7+ acres of meticulous park-like grounds that include a meandering gorge and trails. The main residence asserts the feeling of timeless quality with cozy fireplaces, stone arches, quality woodwork, grand rooms and intimate spaces. Enjoy Thanksgiving dinners and cozy fires as fall and winter set in or entertain friends in the light filled sun room dressed with stone, windows, and access to the stunning outdoor patios. Two guest accommodations only steps away from the main home give your overnight visitors the privacy to enjoy the property. All of this and more in a picturesque neighborhood. Only moments to Cayuga Lake, waterfall trails, wineries and all that Ithaca has to offer.
Zillow last checked: 8 hours ago
Listing updated: June 12, 2025 at 12:13pm
Listed by:
Havana Jorrin 607-280-9032,
Warren Real Estate of Ithaca Inc.
Bought with:
Bethany Huey, 10401237932
Warren Real Estate of Ithaca Inc. (Downtown)
Source: NYSAMLSs,MLS#: R1508145 Originating MLS: Ithaca Board of Realtors
Originating MLS: Ithaca Board of Realtors
Facts & features
Interior
Bedrooms & bathrooms
- Bedrooms: 5
- Bathrooms: 11
- Full bathrooms: 5
- 1/2 bathrooms: 6
- Main level bathrooms: 3
Heating
- Gas, Baseboard, Radiant Floor, Steam
Cooling
- Central Air
Appliances
- Included: Dryer, Dishwasher, Electric Cooktop, Exhaust Fan, Electric Oven, Electric Range, Freezer, Disposal, Gas Water Heater, Microwave, Refrigerator, Range Hood, Wine Cooler, Washer
- Laundry: Main Level
Features
- Breakfast Area, Cedar Closet(s), Cathedral Ceiling(s), Den, Separate/Formal Dining Room, Entrance Foyer, Eat-in Kitchen, Separate/Formal Living Room, Guest Accommodations, Home Office, Intercom, Jetted Tub, Library, Pantry, Pull Down Attic Stairs, Sliding Glass Door(s), Storage, Skylights, Bar, Natural Woodwork, Window Treatments
- Flooring: Carpet, Ceramic Tile, Hardwood, Other, See Remarks, Varies, Vinyl
- Doors: Sliding Doors
- Windows: Drapes, Skylight(s)
- Basement: Partially Finished
- Attic: Pull Down Stairs
- Number of fireplaces: 8
Interior area
- Total structure area: 7,525
- Total interior livable area: 7,525 sqft
Property
Parking
- Total spaces: 6
- Parking features: Attached, Electricity, Garage, Heated Garage, Storage, Workshop in Garage, Water Available, Circular Driveway, Garage Door Opener
- Attached garage spaces: 6
Accessibility
- Accessibility features: Accessible Elevator Installed
Features
- Stories: 4
- Patio & porch: Balcony, Patio
- Exterior features: Awning(s), Blacktop Driveway, Balcony, Barbecue, Pool, Patio, Private Yard, See Remarks
- Pool features: In Ground
- Has view: Yes
- View description: Water
- Has water view: Yes
- Water view: Water
- Waterfront features: Lake
- Body of water: Cayuga Lake
Lot
- Size: 7 Acres
- Dimensions: 1669 x 1001
- Features: Corner Lot, Irregular Lot, Near Public Transit, Residential Lot, Wooded
Details
- Additional structures: Greenhouse, Gazebo, Poultry Coop, Pool House, Second Garage
- Parcel number: 50300101300000010010000000
- Special conditions: Standard
- Other equipment: Generator, Intercom
Construction
Type & style
- Home type: SingleFamily
- Architectural style: Tudor
- Property subtype: Single Family Residence
Materials
- Stone
- Foundation: Poured
- Roof: Metal,Slate,Tile
Condition
- Resale
- Year built: 1923
Utilities & green energy
- Electric: Circuit Breakers
- Sewer: Connected
- Water: Connected, Public
- Utilities for property: Cable Available, High Speed Internet Available, Sewer Connected, Water Connected
Community & neighborhood
Location
- Region: Ithaca
Other
Other facts
- Listing terms: Cash,Conventional
Price history
| Date | Event | Price |
|---|---|---|
| 6/12/2025 | Sold | $2,385,000-10%$317/sqft |
Source: | ||
| 4/7/2025 | Contingent | $2,650,000$352/sqft |
Source: | ||
| 10/15/2024 | Price change | $2,650,000-11.7%$352/sqft |
Source: | ||
| 4/6/2024 | Price change | $2,999,900-6%$399/sqft |
Source: | ||
| 10/28/2022 | Price change | $3,190,000-8.9%$424/sqft |
Source: | ||
Public tax history
| Year | Property taxes | Tax assessment |
|---|---|---|
| 2024 | -- | $2,700,000 +22.7% |
| 2023 | -- | $2,200,000 +10% |
| 2022 | -- | $2,000,000 |
Find assessor info on the county website
Neighborhood: Cayuga Heights
Nearby schools
GreatSchools rating
- 6/10Cayuga Heights ElementaryGrades: K-5Distance: 0.4 mi
- 6/10Boynton Middle SchoolGrades: 6-8Distance: 0.2 mi
- 9/10Ithaca Senior High SchoolGrades: 9-12Distance: 0.5 mi
Schools provided by the listing agent
- Elementary: Cayuga Heights Elementary
- Middle: Boynton Middle
- High: Ithaca Senior High
- District: Ithaca
Source: NYSAMLSs. This data may not be complete. We recommend contacting the local school district to confirm school assignments for this home.

