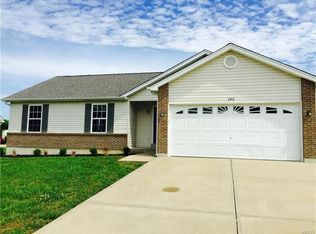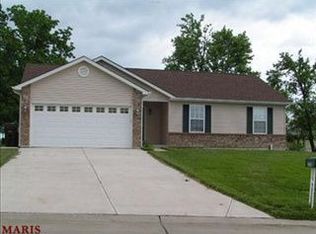Closed
Listing Provided by:
Lisa Bergsieker-Rupp 636-357-8662,
Engelmeyer Realty L.L.C.
Bought with: Engelmeyer Realty L.L.C.
Price Unknown
205 Derek Dr, Hawk Point, MO 63349
3beds
2,336sqft
Single Family Residence
Built in 2005
0.37 Acres Lot
$238,000 Zestimate®
$--/sqft
$1,651 Estimated rent
Home value
$238,000
Estimated sales range
Not available
$1,651/mo
Zestimate® history
Loading...
Owner options
Explore your selling options
What's special
3 bed 2 bath Ranch Home with Brick and Vinyl Siding Exterior, Open staircase, Vaulted Ceilings, Main Floor Laundry, New Vinyl Plank Flooring, Large Back Patio with Large Flat Lot. Basement is partially finished with rough in for bathroom. Appointments through MLS.
Zillow last checked: 8 hours ago
Listing updated: May 07, 2025 at 12:51pm
Listing Provided by:
Lisa Bergsieker-Rupp 636-357-8662,
Engelmeyer Realty L.L.C.
Bought with:
Lisa Bergsieker-Rupp, 2022016208
Engelmeyer Realty L.L.C.
Source: MARIS,MLS#: 24054742 Originating MLS: East Central Board of REALTORS
Originating MLS: East Central Board of REALTORS
Facts & features
Interior
Bedrooms & bathrooms
- Bedrooms: 3
- Bathrooms: 2
- Full bathrooms: 2
- Main level bedrooms: 1
Primary bedroom
- Features: Floor Covering: Luxury Vinyl Plank
- Level: Main
- Area: 168
- Dimensions: 14x12
Other
- Features: Floor Covering: Carpeting
- Level: Main
- Area: 144
- Dimensions: 12x12
Other
- Features: Floor Covering: Carpeting
- Level: Main
- Area: 182
- Dimensions: 13x14
Dining room
- Features: Floor Covering: Luxury Vinyl Plank
- Level: Main
Kitchen
- Features: Floor Covering: Luxury Vinyl Plank
- Level: Main
- Area: 252
- Dimensions: 14x18
Living room
- Features: Floor Covering: Luxury Vinyl Plank
- Level: Main
- Area: 280
- Dimensions: 14x20
Heating
- Forced Air, Electric
Cooling
- Ceiling Fan(s), Central Air, Electric
Appliances
- Included: Dishwasher, Disposal, Electric Cooktop, Microwave, Refrigerator, Electric Water Heater
Features
- Kitchen/Dining Room Combo, Vaulted Ceiling(s), Pantry, Shower
- Doors: Panel Door(s)
- Windows: Window Treatments
- Has basement: Yes
- Has fireplace: No
Interior area
- Total structure area: 2,336
- Total interior livable area: 2,336 sqft
- Finished area above ground: 1,168
- Finished area below ground: 1,168
Property
Parking
- Total spaces: 2
- Parking features: Attached, Garage, Garage Door Opener
- Attached garage spaces: 2
Features
- Levels: One
- Patio & porch: Patio
Lot
- Size: 0.37 Acres
- Dimensions: 89 x 107 x 101 x 70 x 161
- Features: Level
Details
- Parcel number: 168034002002008011
- Special conditions: Standard
Construction
Type & style
- Home type: SingleFamily
- Architectural style: Traditional,Ranch
- Property subtype: Single Family Residence
Materials
- Vinyl Siding
Condition
- Year built: 2005
Utilities & green energy
- Sewer: Public Sewer
- Water: Public
Community & neighborhood
Location
- Region: Hawk Point
- Subdivision: Laura Rose Estates
Other
Other facts
- Listing terms: Cash,Assumable
- Ownership: Private
- Road surface type: Concrete
Price history
| Date | Event | Price |
|---|---|---|
| 10/24/2024 | Sold | -- |
Source: | ||
| 9/18/2024 | Pending sale | $229,999$98/sqft |
Source: | ||
| 8/28/2024 | Listed for sale | $229,999+119%$98/sqft |
Source: | ||
| 1/17/2014 | Sold | -- |
Source: | ||
| 12/5/2013 | Price change | $105,000-4.5%$45/sqft |
Source: Prudential Select Properties #13061547 Report a problem | ||
Public tax history
| Year | Property taxes | Tax assessment |
|---|---|---|
| 2024 | $1,620 +0.6% | $24,989 |
| 2023 | $1,611 +5.3% | $24,989 |
| 2022 | $1,530 | $24,989 +4.6% |
Find assessor info on the county website
Neighborhood: 63349
Nearby schools
GreatSchools rating
- 9/10Hawk Point Elementary SchoolGrades: K-5Distance: 0.5 mi
- 5/10Troy Middle SchoolGrades: 6-8Distance: 7.5 mi
- 6/10Troy Buchanan High SchoolGrades: 9-12Distance: 9 mi
Schools provided by the listing agent
- Elementary: Hawk Point Elem.
- Middle: Troy Middle
- High: Troy Buchanan High
Source: MARIS. This data may not be complete. We recommend contacting the local school district to confirm school assignments for this home.
Get a cash offer in 3 minutes
Find out how much your home could sell for in as little as 3 minutes with a no-obligation cash offer.
Estimated market value$238,000
Get a cash offer in 3 minutes
Find out how much your home could sell for in as little as 3 minutes with a no-obligation cash offer.
Estimated market value
$238,000

