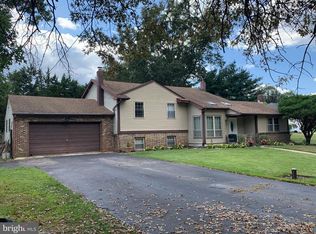Simply Stunning! This immensely attractive stucco ranch home features 3-4 bedrooms, 3 full & 2 half baths & high-end finishes throughout. Tucked away on a quiet street, the meticulously maintained lot is lined by trees on most sides and your neighbor across the street is none other than nature! Pass by the stunning landscaping and hardscaping to a charming covered front porch. Entry offers soaring ceilings with light pouring in the window above & radiating off the gleaming hardwood floors giving you a 'welcome home' feel! Continue into the true heart of the home; the gourmet kitchen! Cherry cabinetry line the walls & is complimented by granite counters & stainless appliances. Wall oven, built in microwave, pantry & over sized island with gas cook-top will make preparation of any meal an enjoyable experience. The expansive island also offers convenient bar seating for a quick snack or the perfect conversation spot during meal preparation. Gleaming hardwood floors continue from the kitchen & into to the expansive breakfast room with vaulted ceilings & windows on all walls overlooking the oasis of a backyard. Completely open to the kitchen is a generously sized family room which boasts vaulted ceilings in addition to a cozy gas fireplace & and access to the yard. Three spacious bedrooms all offer en suite baths leaving you with a multitude of options. The true master suite is sure to be a retreat! You'll fade into relaxation in your private suite complete with vaulted ceilings, cozy neutral carpet, walk in closet with custom shelving & master bath. Jacuzzi tub, separate shower, beautiful tile floors & walls, his & her sinks, the list could go on! Two additional bedrooms are generously sized with neutral carpet, ceiling fans & abundance of closet space with more custom shelving. An additional half bath for guests can be found central to the main hub of the home. Massive laundry room could easily be converted into a 4th bedroom if desired as the basement contains plenty of room to be relocated to! Speaking of, basement is a great area & offers a multitude of spaces. Two separate offices, a game room, a family room & massive exercise room are the current uses but opportunity awaits. Convenient walkout door could make this a prime space for home business or in-law suite. Completely fenced rear yard offers basketball court & patio area creating a true oasis outside. Desirable Washington Twp School District & easy access to major roadways, shopping and dining.
This property is off market, which means it's not currently listed for sale or rent on Zillow. This may be different from what's available on other websites or public sources.
