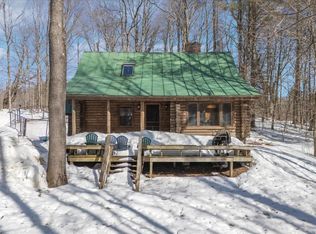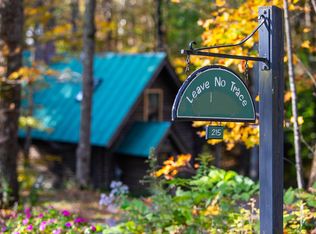Closed
Listed by:
Laird Bradley,
Williamson Group Sothebys Intl. Realty Phone:802-457-2000
Bought with: BHG Masiello Keene
$905,500
205 Densmore Hill Road, Hartland, VT 05089
3beds
2,256sqft
Single Family Residence
Built in 1981
36.5 Acres Lot
$978,400 Zestimate®
$401/sqft
$2,618 Estimated rent
Home value
$978,400
$822,000 - $1.14M
$2,618/mo
Zestimate® history
Loading...
Owner options
Explore your selling options
What's special
Intuition Farm is superbly located in the heart of horse country surrounded by hiking and horse trails and 30 minutes drive away from skiing. The classic cape-style home, discreetly set back from the gravel town road, has been comprehensively renovated with the goals of increasing energy efficiency and comfort with upgrades to mechanical systems and enhanced aesthetics. All new thermal windows were installed together with foam insulation, standing seam roof, a solar array and a Generac whole house back-up battery system for self-sufficiency in harsh weather. The siding was replaced with Hardi-plank clapboards and the kitchen and baths were renovated. Surplus electrical power produced is allocated to the homeowner by a net-metered contract. The open floor plan on the main living level is accent by wooden beams and ceilings. Modern thermal windows allows sunlight to illuminate the interior without compromising heat loss. A 4-stall horse barn is designed to accommodate recreational horse owners and another offers room for a variety of pastimes or a home business. Horses can be rotated among paddocks near the home or turned out on the open hillside pasture for summer grazing. The property provides privacy without isolation just minutes away from the Villages of Woodstock or South Woodstock. Country living at its finest.
Zillow last checked: 8 hours ago
Listing updated: February 03, 2024 at 02:28pm
Listed by:
Laird Bradley,
Williamson Group Sothebys Intl. Realty Phone:802-457-2000
Bought with:
Jessica Samples
BHG Masiello Keene
Source: PrimeMLS,MLS#: 4975018
Facts & features
Interior
Bedrooms & bathrooms
- Bedrooms: 3
- Bathrooms: 2
- Full bathrooms: 2
Heating
- Oil, Wood, Forced Air, Wood Stove
Cooling
- None
Appliances
- Included: Dishwasher, Dryer, Freezer, Electric Range, Refrigerator, Washer, Electric Water Heater
Features
- Flooring: Carpet, Softwood, Tile
- Windows: Screens, Low Emissivity Windows
- Basement: Bulkhead,Climate Controlled,Concrete Floor,Full,Interior Stairs,Storage Space,Interior Access,Exterior Entry,Interior Entry
Interior area
- Total structure area: 3,376
- Total interior livable area: 2,256 sqft
- Finished area above ground: 2,256
- Finished area below ground: 0
Property
Parking
- Total spaces: 2
- Parking features: Gravel, Attached
- Garage spaces: 2
Features
- Levels: One and One Half
- Stories: 1
- Exterior features: Shed
- Fencing: Full
- Has view: Yes
- View description: Mountain(s)
- Frontage length: Road frontage: 410
Lot
- Size: 36.50 Acres
- Features: Country Setting, Field/Pasture, Rolling Slope, Secluded, Sloped, Trail/Near Trail, Walking Trails
Details
- Additional structures: Barn(s), Outbuilding, Stable(s)
- Parcel number: 28809111278
- Zoning description: none
- Other equipment: Standby Generator
Construction
Type & style
- Home type: SingleFamily
- Architectural style: Cape
- Property subtype: Single Family Residence
Materials
- Wood Frame, Clapboard Exterior, Composition Exterior
- Foundation: Block, Concrete
- Roof: Standing Seam
Condition
- New construction: No
- Year built: 1981
Utilities & green energy
- Electric: 200+ Amp Service
- Sewer: 1000 Gallon
Green energy
- Energy efficient items: Insulation, Windows
- Energy generation: Solar
Community & neighborhood
Security
- Security features: Carbon Monoxide Detector(s), Smoke Detector(s)
Location
- Region: Windsor
Other
Other facts
- Road surface type: Gravel
Price history
| Date | Event | Price |
|---|---|---|
| 1/17/2024 | Sold | $905,500-4.2%$401/sqft |
Source: | ||
| 10/20/2023 | Listed for sale | $945,000+40%$419/sqft |
Source: | ||
| 9/17/2020 | Sold | $675,000-2.9%$299/sqft |
Source: Public Record Report a problem | ||
| 7/28/2020 | Price change | $695,000-6.7%$308/sqft |
Source: LandVest, Inc/Woodstock #4813272 Report a problem | ||
| 6/26/2020 | Listed for sale | $745,000+10.4%$330/sqft |
Source: LandVest, Inc/Woodstock #4813272 Report a problem | ||
Public tax history
| Year | Property taxes | Tax assessment |
|---|---|---|
| 2024 | -- | $421,200 |
| 2023 | -- | $421,200 -0.9% |
| 2022 | -- | $424,900 |
Find assessor info on the county website
Neighborhood: 05089
Nearby schools
GreatSchools rating
- 8/10Hartland Elementary SchoolGrades: PK-8Distance: 5.4 mi
Schools provided by the listing agent
- Elementary: Hartland Elementary School
- Middle: Hartland Elementary School
Source: PrimeMLS. This data may not be complete. We recommend contacting the local school district to confirm school assignments for this home.
Get pre-qualified for a loan
At Zillow Home Loans, we can pre-qualify you in as little as 5 minutes with no impact to your credit score.An equal housing lender. NMLS #10287.

