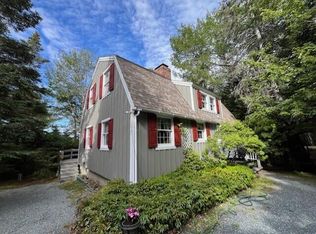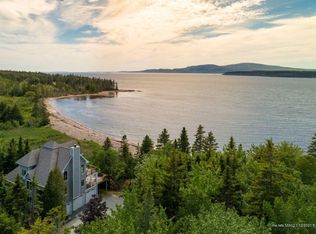What a view! This home was built for it! Looking out from the multi-tiered deck, the view expands across Frenchman Bay towards Egg Rock Light and Mt. Desert Island. The same view can be seen from most of the first floor and the 2nd floor master bedroom, which has a fireplace and generous balcony. There is an additional double sided fireplace between the living room and dining area. On cooler or windy days, you can still enjoy the view from the four season sun room. Very private location. 222' of beach.
This property is off market, which means it's not currently listed for sale or rent on Zillow. This may be different from what's available on other websites or public sources.


