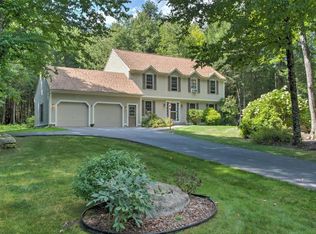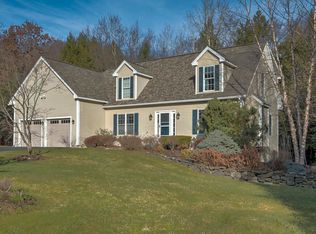Beautiful executive home in sought after Keene neighborhood. 4 bedrooms, 2.5 bathrooms. Full finished basement complete with pool table and full size frig, with separate workshop area and a walk up attic ready to be finished into additional living space. Newer Thomasville solid wood custom kitchen with slab granite countertops and large island. High end stainless steel appliances. Formal dining and living rooms. Vaulted ceiling with beams in fireplaced family room. Newer multi-zone baseboard FHW heating system and electric hot water heater. Large deck, mahogany front porch, and hardwoods throughout home. Oversized 2 car garage with additional attic storage space over entire garage. Newer architectural roof shingles. Home is sited back from the road with a totally private backyard abutting woods. Truly a very special home.
This property is off market, which means it's not currently listed for sale or rent on Zillow. This may be different from what's available on other websites or public sources.


