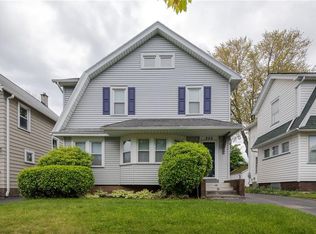Closed
$273,000
205 Culver Pkwy, Rochester, NY 14609
3beds
1,302sqft
Single Family Residence
Built in 1930
4,791.6 Square Feet Lot
$287,200 Zestimate®
$210/sqft
$2,700 Estimated rent
Home value
$287,200
$270,000 - $307,000
$2,700/mo
Zestimate® history
Loading...
Owner options
Explore your selling options
What's special
Classic Colonial with loads of character! Original tilework in the foyer is pristine! Spacious Living Room with Bay Windows that connects to the Dining Room and the Kitchen. Open Kitchen design; Maple Cabinets; Granite Countertop; Full Tile Backsplash and SS Appliances. Convenient Double Doors in the Dining Room lead to the backyard deck. On the second level you’ll find Three Bedrooms and a Full Bath. Walkup full attic with lots of possibilities.
This home is Move-In Ready! All Appliances included. The mechanics are in good shape and save on winter utility bills with Vinyl Windows and the High Efficiency Furnace. Central Air! If you like classic architecture, preserved woodwork, lots of natural light and gleaming hardwood floors in a convenient location, this is the home for you!!!
1st Time Homebuyers may purchase this home with the currently available Sonyma DPAL Plus $30,000 Grant (income limits just increased). Offers will be reviewed Thursday, Feb 20th at 10am.
Zillow last checked: 8 hours ago
Listing updated: March 21, 2025 at 01:52pm
Listed by:
Samuel Schrimsher 585-685-4490,
Rise Real Estate Services LLC
Bought with:
Sarah McCrackan, 10401358347
Elysian Homes by Mark Siwiec and Associates
Source: NYSAMLSs,MLS#: R1585459 Originating MLS: Rochester
Originating MLS: Rochester
Facts & features
Interior
Bedrooms & bathrooms
- Bedrooms: 3
- Bathrooms: 1
- Full bathrooms: 1
Heating
- Gas, Forced Air
Cooling
- Central Air
Appliances
- Included: Dishwasher, Disposal, Gas Oven, Gas Range, Gas Water Heater, Microwave, Refrigerator
- Laundry: In Basement
Features
- Ceiling Fan(s), Separate/Formal Dining Room, Entrance Foyer, Eat-in Kitchen, Separate/Formal Living Room, Granite Counters, Programmable Thermostat
- Flooring: Hardwood, Tile, Varies
- Windows: Thermal Windows
- Basement: Full
- Has fireplace: No
Interior area
- Total structure area: 1,302
- Total interior livable area: 1,302 sqft
Property
Parking
- Total spaces: 1
- Parking features: Detached, Garage
- Garage spaces: 1
Features
- Patio & porch: Deck
- Exterior features: Blacktop Driveway, Deck
Lot
- Size: 4,791 sqft
- Dimensions: 40 x 118
- Features: Near Public Transit, Rectangular, Rectangular Lot, Residential Lot
Details
- Parcel number: 2634001071100010017000
- Special conditions: Standard
Construction
Type & style
- Home type: SingleFamily
- Architectural style: Colonial
- Property subtype: Single Family Residence
Materials
- Aluminum Siding, Vinyl Siding, Copper Plumbing
- Foundation: Block
- Roof: Asphalt
Condition
- Resale
- Year built: 1930
Utilities & green energy
- Electric: Circuit Breakers
- Sewer: Connected
- Water: Connected, Public
- Utilities for property: Cable Available, High Speed Internet Available, Sewer Connected, Water Connected
Community & neighborhood
Location
- Region: Rochester
- Subdivision: Giovanni Diantonio
Other
Other facts
- Listing terms: Cash,Conventional,FHA,VA Loan
Price history
| Date | Event | Price |
|---|---|---|
| 3/21/2025 | Sold | $273,000+36.5%$210/sqft |
Source: | ||
| 2/20/2025 | Pending sale | $200,000$154/sqft |
Source: | ||
| 2/13/2025 | Listed for sale | $200,000+6.4%$154/sqft |
Source: | ||
| 7/19/2021 | Sold | $188,000+17.6%$144/sqft |
Source: | ||
| 5/21/2021 | Pending sale | $159,900$123/sqft |
Source: | ||
Public tax history
| Year | Property taxes | Tax assessment |
|---|---|---|
| 2024 | -- | $206,000 |
| 2023 | -- | $206,000 +68.7% |
| 2022 | -- | $122,100 |
Find assessor info on the county website
Neighborhood: 14609
Nearby schools
GreatSchools rating
- NAHelendale Road Primary SchoolGrades: PK-2Distance: 0.6 mi
- 5/10East Irondequoit Middle SchoolGrades: 6-8Distance: 1.4 mi
- 6/10Eastridge Senior High SchoolGrades: 9-12Distance: 2.3 mi
Schools provided by the listing agent
- District: East Irondequoit
Source: NYSAMLSs. This data may not be complete. We recommend contacting the local school district to confirm school assignments for this home.
