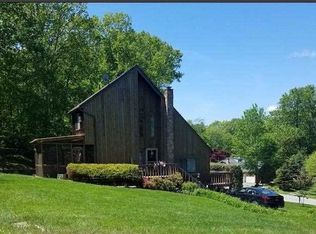This unique Contemporary, set back from the road, surrounded by trees and nature's lush landscape, offers peace and tranquility. The perfect retreat after a stressful day. The setting is lovely. Inside, you will be captivated by the dramatic, soaring ceilings, huge windows and skylights. The kitchen, with cherry cabinetry, granite counters, tumbled marble backsplash and center island is a chef's delight and a great place to congregate. Spread out onto the deck through sliding glass doors from the kitchen, dining room and family room. Head upstairs to a beautiful master bedroom suite complete with a private balcony, master bath, walk-in closet and spacious, office/loft. Both the master bath and the main bath are newly renovated. The outdoor space is a private paradise. Enjoy expansive decking leading to the pool with stairs down to the yard and recreation areas. This home has a country feel, yet it is just minutes to I-84.
This property is off market, which means it's not currently listed for sale or rent on Zillow. This may be different from what's available on other websites or public sources.
