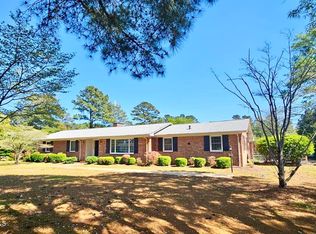Sold for $265,000
$265,000
205 Cromartie Road, Elizabethtown, NC 28337
3beds
1,883sqft
Single Family Residence
Built in 1973
0.69 Acres Lot
$262,100 Zestimate®
$141/sqft
$1,606 Estimated rent
Home value
$262,100
Estimated sales range
Not available
$1,606/mo
Zestimate® history
Loading...
Owner options
Explore your selling options
What's special
Discover this charming 3-bedroom, 2-bath brick ranch near historic downtown Elizabethtown! This home offers a fully fenced yard with gated driveway access for privacy and security. Major upgrades: new HVAC (2019), new roof (2021), and all new vinyl windows installed throughout the house (2021) - offer efficiency and reliability. Inside, enjoy a formal dining room, spacious living room, and an open family room that flows into the kitchen, where you can also opt to make it a combination dining room. A dedicated study or office space connects to a bright and relaxing sunroom, perfect for quiet mornings or unwinding evenings. An over sized attached carport completes this home with a perfect blend of comfort and convenience!
Call today to set up your showing!
Zillow last checked: 8 hours ago
Listing updated: July 09, 2025 at 12:13pm
Listed by:
Joana E Cappi 910-833-0951,
RE/MAX Executive
Bought with:
David C Gervais, 340078
NorthGroup Real Estate LLC
Source: Hive MLS,MLS#: 100511247 Originating MLS: Cape Fear Realtors MLS, Inc.
Originating MLS: Cape Fear Realtors MLS, Inc.
Facts & features
Interior
Bedrooms & bathrooms
- Bedrooms: 3
- Bathrooms: 2
- Full bathrooms: 2
Primary bedroom
- Level: Main
- Dimensions: 16.2 x 12
Bedroom 2
- Level: Main
- Dimensions: 12.6 x 10.9
Bedroom 3
- Level: Main
- Dimensions: 12 x 14.2
Dining room
- Description: or Family room
- Level: Main
- Dimensions: 12.1 x 20.7
Dining room
- Description: or Sitting room
- Level: Main
- Dimensions: 10.4 x 13.9
Kitchen
- Level: Main
- Dimensions: 9.3 x 13.9
Laundry
- Level: Main
- Dimensions: 11.9 x 6.4
Living room
- Level: Main
- Dimensions: 20 x 12.5
Other
- Description: Foyer
- Level: Main
- Dimensions: 11.9 x 5.7
Other
- Description: or Hall
- Level: Main
- Dimensions: 11.9 x 8.7
Heating
- Heat Pump, Electric
Cooling
- Heat Pump
Appliances
- Included: Built-In Microwave, Range
- Laundry: Laundry Room
Features
- Entrance Foyer
- Flooring: LVT/LVP
- Basement: None
- Attic: Pull Down Stairs
- Has fireplace: No
- Fireplace features: None
Interior area
- Total structure area: 1,883
- Total interior livable area: 1,883 sqft
Property
Parking
- Total spaces: 1
- Parking features: On Site
- Carport spaces: 1
Features
- Levels: One
- Stories: 1
- Patio & porch: Porch
- Fencing: Full,Metal/Ornamental
Lot
- Size: 0.69 Acres
- Dimensions: 149 x 198 x 150 x 199
- Features: Open Lot
Details
- Additional structures: Shed(s)
- Parcel number: 131217108664
- Zoning: Residential
- Special conditions: Standard
Construction
Type & style
- Home type: SingleFamily
- Property subtype: Single Family Residence
Materials
- Brick Veneer
- Foundation: Crawl Space
- Roof: Shingle
Condition
- New construction: No
- Year built: 1973
Utilities & green energy
- Sewer: Public Sewer
- Water: Public
- Utilities for property: Sewer Connected, Water Connected
Community & neighborhood
Location
- Region: Elizabethtown
- Subdivision: Not In Subdivision
Other
Other facts
- Listing agreement: Exclusive Right To Sell
- Listing terms: Cash,Conventional,FHA,USDA Loan,VA Loan
- Road surface type: Paved
Price history
| Date | Event | Price |
|---|---|---|
| 7/9/2025 | Sold | $265,000-1.1%$141/sqft |
Source: | ||
| 6/7/2025 | Pending sale | $268,000$142/sqft |
Source: | ||
| 6/3/2025 | Listed for sale | $268,000+133%$142/sqft |
Source: | ||
| 1/15/2021 | Sold | $115,000-11.5%$61/sqft |
Source: | ||
| 12/7/2020 | Pending sale | $129,900$69/sqft |
Source: | ||
Public tax history
Tax history is unavailable.
Find assessor info on the county website
Neighborhood: 28337
Nearby schools
GreatSchools rating
- 5/10Elizabethtown PrimaryGrades: PK-4Distance: 1.5 mi
- 3/10Elizabethtown MiddleGrades: 5-8Distance: 2.4 mi
- 5/10East Bladen HighGrades: 9-12Distance: 6.6 mi
Schools provided by the listing agent
- Elementary: Elizabethtown
- Middle: Elizabethtown
- High: East Bladen
Source: Hive MLS. This data may not be complete. We recommend contacting the local school district to confirm school assignments for this home.

Get pre-qualified for a loan
At Zillow Home Loans, we can pre-qualify you in as little as 5 minutes with no impact to your credit score.An equal housing lender. NMLS #10287.
