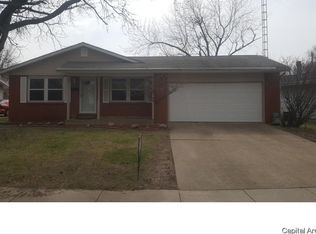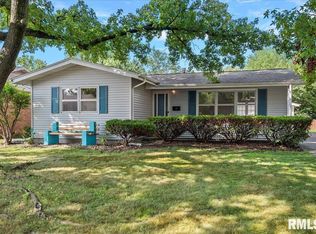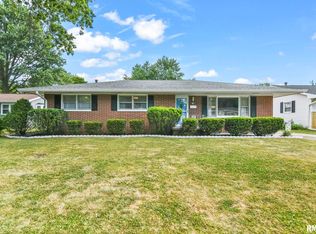Sold for $175,000 on 04/03/23
$175,000
205 Cranmer Dr, Springfield, IL 62704
3beds
1,811sqft
Single Family Residence, Residential
Built in 1969
-- sqft lot
$216,000 Zestimate®
$97/sqft
$1,924 Estimated rent
Home value
$216,000
$205,000 - $227,000
$1,924/mo
Zestimate® history
Loading...
Owner options
Explore your selling options
What's special
Well-maintained, updated and move-in ready best describes this 3 bed/2 bath ranch on Springfield’s West End. You’ll love the eat-in kitchen w/white cabinets, LVP flooring and SS appliances (Refrigerator 2020, DW 2022). Spacious living room w/stone fireplace provides the perfect place to entertain or just relax. Main bath renovation w/new shower and tub done in 2017. Primary bedroom w/convenient en suite! Additional insulation added to home in 2021. The partially finished basement is wired for a home theater system and includes a nice bar area w/space for a small fridge. Bonus room w/closet could be a home office or guest space. Unfinished area provides a utility sink, w/d hook-ups, storage, and mechanicals. Roughed in for additional bath, if needed. Home exterior painted in 2018. Fenced backyard w/patio and deck (2018). Storage shed w/electricity provides a nice shop area. Home is being sold as is, but inspections are welcome. Must see!
Zillow last checked: 8 hours ago
Listing updated: April 05, 2023 at 01:01pm
Listed by:
Kathy Garst Mobl:217-306-6063,
The Real Estate Group, Inc.
Bought with:
Kyle T Killebrew, 475109198
The Real Estate Group, Inc.
Source: RMLS Alliance,MLS#: CA1020741 Originating MLS: Capital Area Association of Realtors
Originating MLS: Capital Area Association of Realtors

Facts & features
Interior
Bedrooms & bathrooms
- Bedrooms: 3
- Bathrooms: 2
- Full bathrooms: 2
Bedroom 1
- Level: Main
- Dimensions: 10ft 11in x 12ft 3in
Bedroom 2
- Level: Main
- Dimensions: 10ft 2in x 11ft 11in
Bedroom 3
- Level: Main
- Dimensions: 10ft 2in x 10ft 3in
Other
- Level: Main
- Dimensions: 10ft 11in x 8ft 7in
Other
- Area: 639
Additional room
- Description: Bonus
- Level: Basement
- Dimensions: 9ft 1in x 18ft 6in
Kitchen
- Level: Main
- Dimensions: 10ft 11in x 9ft 1in
Living room
- Level: Main
- Dimensions: 13ft 6in x 21ft 0in
Main level
- Area: 1172
Recreation room
- Level: Basement
- Dimensions: 24ft 2in x 19ft 6in
Heating
- Forced Air
Cooling
- Central Air
Features
- Vaulted Ceiling(s)
- Basement: Full,Partially Finished
- Number of fireplaces: 1
- Fireplace features: Decorative, Living Room
Interior area
- Total structure area: 1,172
- Total interior livable area: 1,811 sqft
Property
Parking
- Parking features: Carport
- Has carport: Yes
Features
- Patio & porch: Deck, Patio, Porch
Lot
- Dimensions: 95 x 154 x 21 x 153
- Features: Level
Details
- Parcel number: 14310232005
Construction
Type & style
- Home type: SingleFamily
- Architectural style: Ranch
- Property subtype: Single Family Residence, Residential
Materials
- Frame, Brick, Wood Siding
- Foundation: Block
- Roof: Shingle
Condition
- New construction: No
- Year built: 1969
Utilities & green energy
- Sewer: Public Sewer
- Water: Public
Community & neighborhood
Location
- Region: Springfield
- Subdivision: None
Price history
| Date | Event | Price |
|---|---|---|
| 4/3/2023 | Sold | $175,000+3.9%$97/sqft |
Source: | ||
| 3/3/2023 | Pending sale | $168,500$93/sqft |
Source: | ||
| 3/2/2023 | Listed for sale | $168,500+41.6%$93/sqft |
Source: | ||
| 8/30/2017 | Sold | $119,000-4%$66/sqft |
Source: | ||
| 6/12/2017 | Price change | $123,900-3.1%$68/sqft |
Source: Re/Max Professionals #173287 | ||
Public tax history
| Year | Property taxes | Tax assessment |
|---|---|---|
| 2024 | $4,732 +2% | $62,337 +9.5% |
| 2023 | $4,637 +22.5% | $56,939 +34.8% |
| 2022 | $3,786 +3.4% | $42,249 +3.9% |
Find assessor info on the county website
Neighborhood: 62704
Nearby schools
GreatSchools rating
- 3/10Dubois Elementary SchoolGrades: K-5Distance: 1.2 mi
- 2/10U S Grant Middle SchoolGrades: 6-8Distance: 0.6 mi
- 7/10Springfield High SchoolGrades: 9-12Distance: 1.8 mi

Get pre-qualified for a loan
At Zillow Home Loans, we can pre-qualify you in as little as 5 minutes with no impact to your credit score.An equal housing lender. NMLS #10287.


