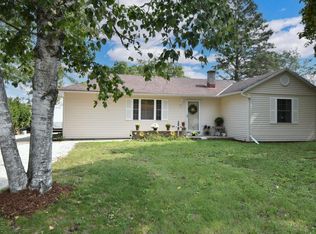Closed
$419,000
205 County Road F, Sullivan, WI 53178
3beds
2,840sqft
Single Family Residence
Built in 1953
0.35 Acres Lot
$451,900 Zestimate®
$148/sqft
$2,271 Estimated rent
Home value
$451,900
$420,000 - $484,000
$2,271/mo
Zestimate® history
Loading...
Owner options
Explore your selling options
What's special
Don't miss out on this TURNKEY, move-in ready home! Complete exterior renovation w/LP Smart Siding, NEW roof, gutters, garage door & driveway, just in the last 3yrs! The updates are endless, BRAND NEW FURNACE & AC, new well in the last 5yrs, fresh paint throughout interior & new flooring are just a few! Main floor features 2 living spaces, nicely updated kitchen, large dining room, Plus bedroom & fully remodeled bathroom! Upstairs find 2 large bedrooms w/great storage! Lower level offers a possible 4th bedroom guest suite w/attached full bath, w/a newly completed tile walk in shower! GORGEOUS! Lower also has great flex space, perfect for playroom, office or rec room w/new epoxy floor! Outside is ideal for entertaining, w/tons of parking on new driveway, large yard, firepit & huge garden!
Zillow last checked: 8 hours ago
Listing updated: April 04, 2025 at 05:54am
Listed by:
The Italiano Team* info@lakecountryflatfee.com,
Lake Country Flat Fee
Bought with:
John M Zakrzewski
Source: WIREX MLS,MLS#: 1908876 Originating MLS: Metro MLS
Originating MLS: Metro MLS
Facts & features
Interior
Bedrooms & bathrooms
- Bedrooms: 3
- Bathrooms: 2
- Full bathrooms: 2
- Main level bedrooms: 1
Primary bedroom
- Level: Main
- Area: 144
- Dimensions: 12 x 12
Bedroom 2
- Level: Upper
- Area: 228
- Dimensions: 19 x 12
Bedroom 3
- Level: Upper
- Area: 120
- Dimensions: 12 x 10
Bathroom
- Features: Shower on Lower, Tub Only, Shower Over Tub, Shower Stall
Dining room
- Level: Main
- Area: 132
- Dimensions: 11 x 12
Family room
- Level: Main
- Area: 266
- Dimensions: 19 x 14
Kitchen
- Level: Main
- Area: 130
- Dimensions: 13 x 10
Living room
- Level: Main
- Area: 228
- Dimensions: 19 x 12
Office
- Level: Lower
- Area: 121
- Dimensions: 11 x 11
Heating
- Natural Gas, Forced Air, Other
Cooling
- Central Air, Other
Appliances
- Included: Dishwasher, Dryer, Microwave, Oven, Range, Refrigerator, Washer, Water Softener
Features
- Flooring: Wood or Sim.Wood Floors
- Basement: Block,Full,Partially Finished
Interior area
- Total structure area: 2,840
- Total interior livable area: 2,840 sqft
Property
Parking
- Total spaces: 2.5
- Parking features: Garage Door Opener, Detached, 2 Car
- Garage spaces: 2.5
Features
- Levels: One and One Half
- Stories: 1
- Patio & porch: Patio
Lot
- Size: 0.35 Acres
Details
- Parcel number: 18106160311002
- Zoning: Residential
- Special conditions: Arms Length
Construction
Type & style
- Home type: SingleFamily
- Architectural style: Bungalow
- Property subtype: Single Family Residence
Materials
- Aluminum Trim, Other
Condition
- 21+ Years
- New construction: No
- Year built: 1953
Utilities & green energy
- Sewer: Public Sewer
- Water: Well
Community & neighborhood
Location
- Region: Sullivan
- Municipality: Sullivan
Price history
| Date | Event | Price |
|---|---|---|
| 4/4/2025 | Sold | $419,000-0.2%$148/sqft |
Source: | ||
| 3/8/2025 | Contingent | $419,900$148/sqft |
Source: | ||
| 3/6/2025 | Listed for sale | $419,900+90.9%$148/sqft |
Source: | ||
| 11/11/2019 | Sold | $220,000-4.3%$77/sqft |
Source: Public Record Report a problem | ||
| 8/20/2019 | Price change | $230,000-6.1%$81/sqft |
Source: First Weber Inc - Delafield #1652883 Report a problem | ||
Public tax history
| Year | Property taxes | Tax assessment |
|---|---|---|
| 2024 | $4,672 -5.9% | $302,100 +37.3% |
| 2023 | $4,965 +2.8% | $220,000 |
| 2022 | $4,829 +7.6% | $220,000 |
Find assessor info on the county website
Neighborhood: 53178
Nearby schools
GreatSchools rating
- 5/10Sullivan Elementary SchoolGrades: PK-5Distance: 0.5 mi
- 6/10Jefferson Middle SchoolGrades: 6-8Distance: 12.3 mi
- 3/10Jefferson High SchoolGrades: 9-12Distance: 12.1 mi
Schools provided by the listing agent
- Middle: Jefferson
- High: Jefferson
- District: Jefferson
Source: WIREX MLS. This data may not be complete. We recommend contacting the local school district to confirm school assignments for this home.
Get pre-qualified for a loan
At Zillow Home Loans, we can pre-qualify you in as little as 5 minutes with no impact to your credit score.An equal housing lender. NMLS #10287.
Sell for more on Zillow
Get a Zillow Showcase℠ listing at no additional cost and you could sell for .
$451,900
2% more+$9,038
With Zillow Showcase(estimated)$460,938
