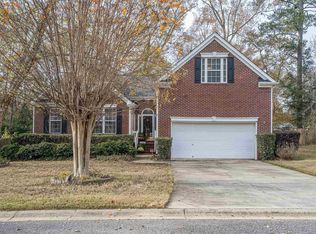Beautiful architectural features with an incredible floor plan. Hardwood floors through out the first floor with marble flooring in the Master Bathroom. Large Eat-in Kitchen opens to 2-story Great Room. French from Great Room to cozy Sunroom. Oversized Master suite on the Main level includes a private bathroom with double vanities, separate shower with separate water closet, walk-in closet and a Whirlpool Tub; 3 spacious Bed Rooms on 2nd floor. Gazebo enclosed in the fenced-in backyard, with a shed for storage. Great community with pool, tennis courts, and play ground, easy access to 1-26, Shopping/Restaurants. Excellent Lex/Rich 5 schools.
This property is off market, which means it's not currently listed for sale or rent on Zillow. This may be different from what's available on other websites or public sources.
