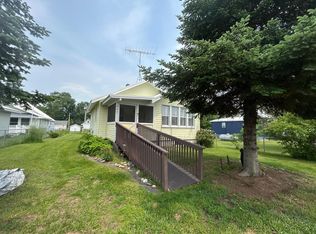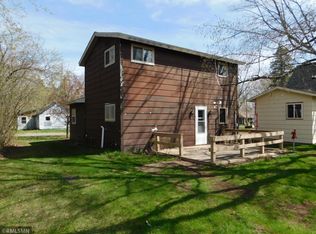Closed
$205,000
205 Cook St, Palisade, MN 56469
3beds
2,580sqft
Single Family Residence
Built in 1940
7,405.2 Square Feet Lot
$202,700 Zestimate®
$79/sqft
$2,672 Estimated rent
Home value
$202,700
Estimated sales range
Not available
$2,672/mo
Zestimate® history
Loading...
Owner options
Explore your selling options
What's special
This spacious, move-in-ready home has many updates! Large living area and kitchen to entertain. Entrances from both attached garage, back alley, front porch, and separate entrance into one bedroom (had been used as a in-home salon entrance, with access to bathroom) Additional bonus room with full closet, two entrance doors, and another lofted room with 1/2 bath and closet space. So many possibilities including in-home business, partial finished basement with sump pump, large detached garage with a heated enclosed workshop and cement floor, cement sidewalks, lilac bushes, and large deck for outdoor enjoyment and visiting, all conveniently located in Palisade with city sewer and water. Small-town living within walking distance to amenities of C-store, post office, gas stations, and dining.
Zillow last checked: 8 hours ago
Listing updated: June 12, 2025 at 02:31pm
Listed by:
Kaija Lyn Kokesh 218-232-5428,
Kaija Kokesh Realty
Bought with:
Albin Kuschel
Edina Realty, Inc.
Source: NorthstarMLS as distributed by MLS GRID,MLS#: 6694675
Facts & features
Interior
Bedrooms & bathrooms
- Bedrooms: 3
- Bathrooms: 3
- Full bathrooms: 1
- 3/4 bathrooms: 1
- 1/2 bathrooms: 1
Bedroom 1
- Level: Main
- Area: 252 Square Feet
- Dimensions: 18x14
Bedroom 2
- Level: Main
- Area: 130 Square Feet
- Dimensions: 13x10
Bedroom 3
- Level: Main
- Area: 182 Square Feet
- Dimensions: 14x13
Primary bathroom
- Level: Main
- Area: 72 Square Feet
- Dimensions: 9x8
Bathroom
- Level: Main
- Area: 98 Square Feet
- Dimensions: 14x7
Bathroom
- Level: Upper
- Area: 40 Square Feet
- Dimensions: 8x5
Bonus room
- Level: Main
- Area: 120 Square Feet
- Dimensions: 12x10
Dining room
- Level: Main
- Area: 210 Square Feet
- Dimensions: 15x14
Kitchen
- Level: Main
- Area: 180 Square Feet
- Dimensions: 15x12
Living room
- Level: Main
- Area: 270 Square Feet
- Dimensions: 18x15
Loft
- Level: Upper
- Area: 230 Square Feet
- Dimensions: 23x10
Walk in closet
- Level: Main
- Area: 54 Square Feet
- Dimensions: 9x6
Heating
- Forced Air, Fireplace(s)
Cooling
- Central Air
Appliances
- Included: Cooktop, Dishwasher, Dryer, Gas Water Heater, Microwave, Range, Refrigerator, Washer
Features
- Basement: Block,Partial,Partially Finished,Storage Space,Sump Pump
- Number of fireplaces: 1
- Fireplace features: Electric
Interior area
- Total structure area: 2,580
- Total interior livable area: 2,580 sqft
- Finished area above ground: 2,100
- Finished area below ground: 0
Property
Parking
- Total spaces: 6
- Parking features: Attached, Detached, Gravel, Garage Door Opener, Multiple Garages
- Attached garage spaces: 4
- Uncovered spaces: 2
- Details: Garage Dimensions (30x18), Garage Door Height (7), Garage Door Width (16)
Accessibility
- Accessibility features: Grab Bars In Bathroom
Features
- Levels: One and One Half
- Stories: 1
- Patio & porch: Deck, Front Porch
- Pool features: None
- Fencing: None
Lot
- Size: 7,405 sqft
- Dimensions: 140 x 50 x 140 x 50
- Features: Irregular Lot
Details
- Additional structures: Additional Garage
- Foundation area: 1800
- Parcel number: 601005100
- Zoning description: Residential-Single Family
Construction
Type & style
- Home type: SingleFamily
- Property subtype: Single Family Residence
Materials
- Vinyl Siding, Block, Frame
- Roof: Age Over 8 Years,Metal
Condition
- Age of Property: 85
- New construction: No
- Year built: 1940
Utilities & green energy
- Electric: 200+ Amp Service, Power Company: Mille Lacs Energy Co-op
- Gas: Electric, Propane
- Sewer: City Sewer/Connected
- Water: City Water/Connected
Community & neighborhood
Location
- Region: Palisade
- Subdivision: Palisade
HOA & financial
HOA
- Has HOA: No
Price history
| Date | Event | Price |
|---|---|---|
| 6/12/2025 | Sold | $205,000+3%$79/sqft |
Source: | ||
| 5/22/2025 | Pending sale | $199,000$77/sqft |
Source: | ||
| 4/11/2025 | Listed for sale | $199,000$77/sqft |
Source: | ||
Public tax history
| Year | Property taxes | Tax assessment |
|---|---|---|
| 2024 | $1,582 -11.3% | $171,539 +13.8% |
| 2023 | $1,784 -0.7% | $150,788 -0.3% |
| 2022 | $1,796 +16.6% | $151,296 +11.2% |
Find assessor info on the county website
Neighborhood: 56469
Nearby schools
GreatSchools rating
- 8/10Rippleside Elementary SchoolGrades: PK-6Distance: 16.6 mi
- 7/10Aitkin Secondary SchoolGrades: 7-12Distance: 16.3 mi

Get pre-qualified for a loan
At Zillow Home Loans, we can pre-qualify you in as little as 5 minutes with no impact to your credit score.An equal housing lender. NMLS #10287.

