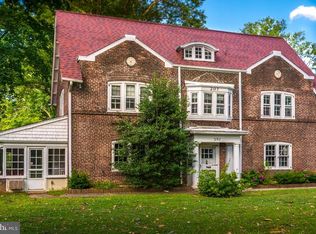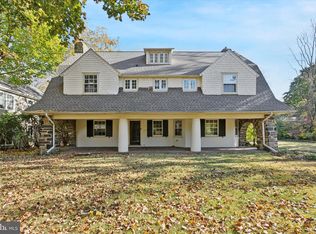Sold for $1,258,000 on 05/15/25
$1,258,000
205 Conshohocken State Rd, Bala Cynwyd, PA 19004
4beds
3,678sqft
Single Family Residence
Built in 2012
0.29 Acres Lot
$1,276,400 Zestimate®
$342/sqft
$5,542 Estimated rent
Home value
$1,276,400
$1.19M - $1.37M
$5,542/mo
Zestimate® history
Loading...
Owner options
Explore your selling options
What's special
SUNDAY OPEN HOUSE CANCELLED! Urban convenience meets suburban charm at this newer construction Lower Merion home situated less than seven miles from Center City! A stone-pillared porch graces the front of the home, which is bordered by mature trees and plantings for privacy. Step inside and admire the numerous upgrades and amenities throughout, including gleaming hardwood floors, abundant natural light, newly carpeted bedrooms and a seamless flow. The home’s centerpiece—a two-story great room featuring a stone-surround gas fireplace and oversize architectural windows—offers an ideal spot to relax and gather. Just beyond is the open kitchen with island seating, new quartz countertops and tile backsplash and glass sliders that open to a side patio. Directly across from the kitchen sits a flexible dining space ready to accommodate your every entertaining need. Tucked away in the rear corner of the main floor you’ll find a cozy bedroom with ensuite full bath and glass sliders that open to the rear stone patio and greenspace. This floor also boasts a home office with French doors and a double-door side entry adjacent to the attached garage. Upstairs, you’ll find two secondary bedrooms, both with ensuite full baths, plus a laundry room. The hallway ends at the bright and airy primary suite with ensuite full bath that includes his and her vanities and a soaking tub. There’s also a large walk-in closet with custom organization system and direct access to a rear porch. Back downstairs, the fully finished basement boasts new carpet, additional storage and an open, easily adaptable space for relaxation and play. Energy efficient leed certified home with geothermal HVAC system & spray foam insulation. The flat, tree-lined backyard offers ample privacy plus a stone patio and a covered area for shade or even extra parking. Stroll the sidewalk-lined streets to numerous area attractions and conveniences, including the Cynwyd Club, Cynwyd Heritage trail, award-winning Lower Merion schools and the Cynwyd train station. Make plans to tour this turnkey urban-suburban charmer today!
Zillow last checked: 8 hours ago
Listing updated: December 22, 2025 at 05:11pm
Listed by:
Haven Duddy 484-614-2362,
BHHS Fox & Roach Wayne-Devon
Bought with:
Bonnie Mackey, RS3218222
BHHS Fox & Roach Wayne-Devon
Source: Bright MLS,MLS#: PAMC2133594
Facts & features
Interior
Bedrooms & bathrooms
- Bedrooms: 4
- Bathrooms: 4
- Full bathrooms: 4
- Main level bathrooms: 1
- Main level bedrooms: 1
Basement
- Area: 884
Heating
- Forced Air, Other, ENERGY STAR Qualified Equipment, Heat Pump, Geothermal, Electric
Cooling
- Central Air, Electric, Geothermal
Appliances
- Included: Dryer, Refrigerator, Stainless Steel Appliance(s), Washer, Exhaust Fan, Cooktop, Microwave, Oven, Water Treat System, Electric Water Heater, Water Heater
- Laundry: Upper Level
Features
- Combination Dining/Living, Combination Kitchen/Dining, Crown Molding, Dining Area, Family Room Off Kitchen, Open Floorplan, Kitchen - Gourmet, Primary Bath(s), Recessed Lighting, Walk-In Closet(s), Upgraded Countertops, Dry Wall
- Flooring: Engineered Wood, Carpet, Wood
- Basement: Finished
- Number of fireplaces: 1
- Fireplace features: Gas/Propane
Interior area
- Total structure area: 3,678
- Total interior livable area: 3,678 sqft
- Finished area above ground: 2,794
- Finished area below ground: 884
Property
Parking
- Total spaces: 4
- Parking features: Garage Faces Side, Garage Door Opener, Inside Entrance, Asphalt, Shared Driveway, Attached, Driveway
- Attached garage spaces: 2
- Uncovered spaces: 2
Accessibility
- Accessibility features: None
Features
- Levels: Three
- Stories: 3
- Patio & porch: Patio, Porch
- Exterior features: Sidewalks
- Pool features: None
Lot
- Size: 0.29 Acres
- Dimensions: 70.00 x 0.00
- Features: Front Yard, Landscaped, Rear Yard, Suburban
Details
- Additional structures: Above Grade, Below Grade
- Parcel number: 400058088001
- Zoning: R
- Special conditions: Standard
Construction
Type & style
- Home type: SingleFamily
- Architectural style: Traditional
- Property subtype: Single Family Residence
Materials
- Vinyl Siding
- Foundation: Concrete Perimeter
- Roof: Shingle
Condition
- Very Good
- New construction: No
- Year built: 2012
- Major remodel year: 2012
Utilities & green energy
- Electric: 200+ Amp Service
- Sewer: Public Sewer
- Water: Public
Green energy
- Energy efficient items: Construction
Community & neighborhood
Location
- Region: Bala Cynwyd
- Subdivision: Bala
- Municipality: LOWER MERION TWP
Other
Other facts
- Listing agreement: Exclusive Agency
- Listing terms: Cash,Conventional
- Ownership: Fee Simple
Price history
| Date | Event | Price |
|---|---|---|
| 5/15/2025 | Sold | $1,258,000+0.6%$342/sqft |
Source: | ||
| 3/30/2025 | Contingent | $1,250,000$340/sqft |
Source: | ||
| 3/27/2025 | Listed for sale | $1,250,000+1462.5%$340/sqft |
Source: | ||
| 1/5/2012 | Sold | $80,000-90.6%$22/sqft |
Source: Public Record | ||
| 7/31/2011 | Listing removed | $849,900$231/sqft |
Source: RE/MAX ADVISORS #5540708 | ||
Public tax history
| Year | Property taxes | Tax assessment |
|---|---|---|
| 2024 | $15,808 | $383,570 |
| 2023 | $15,808 +4.9% | $383,570 |
| 2022 | $15,067 +2.3% | $383,570 |
Find assessor info on the county website
Neighborhood: 19004
Nearby schools
GreatSchools rating
- 7/10Cynwyd SchoolGrades: K-4Distance: 0.7 mi
- 7/10Bala-Cynwyd Middle SchoolGrades: 5-8Distance: 0.8 mi
- 10/10Lower Merion High SchoolGrades: 9-12Distance: 2.7 mi
Schools provided by the listing agent
- Elementary: Cynwyd
- High: Lower Merion
- District: Lower Merion
Source: Bright MLS. This data may not be complete. We recommend contacting the local school district to confirm school assignments for this home.

Get pre-qualified for a loan
At Zillow Home Loans, we can pre-qualify you in as little as 5 minutes with no impact to your credit score.An equal housing lender. NMLS #10287.
Sell for more on Zillow
Get a free Zillow Showcase℠ listing and you could sell for .
$1,276,400
2% more+ $25,528
With Zillow Showcase(estimated)
$1,301,928
