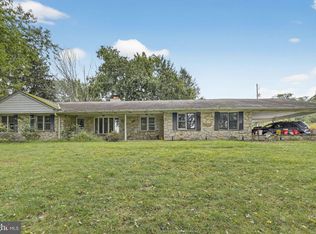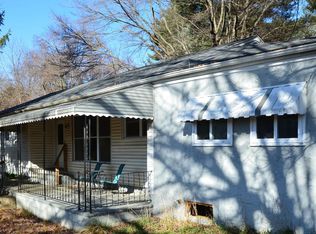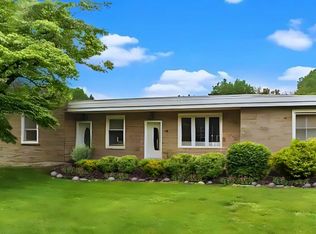Sold for $482,500 on 05/20/25
$482,500
205 Conchester Rd, Glen Mills, PA 19342
3beds
3,146sqft
Single Family Residence
Built in 1966
2.5 Acres Lot
$487,800 Zestimate®
$153/sqft
$4,156 Estimated rent
Home value
$487,800
$439,000 - $541,000
$4,156/mo
Zestimate® history
Loading...
Owner options
Explore your selling options
What's special
Welcome to 205 Conchester Road, a charming 3-bedroom, 2.5-bathroom brick ranch nestled in the highly sought-after Penns Grant neighborhood of Glen Mills. Set back from the street on a peaceful and serene 2.6-acre lot surrounded by woods, this home boasts a large driveway and a spacious two-car garage, offering both privacy and convenience. As you enter through the foyer, you'll immediately notice the beautiful hardwood floors that flow throughout the house. From the foyer, step into the bright and airy living room, featuring rich hardwood floors, elegant crown molding, and a cozy wood-burning fireplace with a striking stone surround and mantel—perfect for relaxing evenings. Adjacent to the living room, the formal dining room offers hardwood floors, crown molding, and a ceiling light, with a sliding door leading to the private patio, ideal for entertaining or enjoying outdoor meals. Entering the breezeway that is currently used as a family room, which features tile flooring, a bar, wood stove and ceiling fan, providing a comfortable space for everyday living and entertaining. The well-appointed kitchen offers tile floors, a ceiling light, and ample space for a table. A door from the kitchen leads to the spacious covered 44x16 brick patio, making outdoor dining a breeze. The primary bedroom is a peaceful retreat with hardwood floors and a ceiling light, offering a restful space to unwind. The second bedroom also features hardwood floors, a ceiling light, and an en-suite powder room with tile floors for added privacy and comfort. The third bedroom, equally spacious, offers hardwood floors and a ceiling light. A full bathroom on this level includes tile floors and a tub/shower combo. The finished basement adds even more living space to this home. It includes a versatile game room with tile floors and a ceiling light, as well as a full bathroom with tile floors and a stall shower. A dedicated laundry room with tile floors adds convenience, and a bonus room provides the perfect space for a home office or guest bedroom. Additionally, the basement features a kitchenette with tile floors, perfect for entertaining or extended stays. The utility room houses all of the home’s systems, and the water heater was recently replaced in 2024, ensuring peace of mind for years to come. Additionally, the home offers a new holding tank for the water system and a well pump replaced in 2024. This home offers everything you need and more, all within a prime location off Conchester Highway. Enjoy easy access to local shopping, dining, and grocery stores, making daily life both comfortable and convenient. Don't miss the opportunity to make 205 Conchester Road your new home!
Zillow last checked: 8 hours ago
Listing updated: May 20, 2025 at 09:18am
Listed by:
Tom Toole III 610-692-6976,
RE/MAX Main Line-West Chester,
Listing Team: Tom Toole Sales Group At Re/Max Main Line, Co-Listing Agent: Paul J Harootunian 610-457-2300,
RE/MAX Main Line-West Chester
Bought with:
Andrew Gordynskiy, RS289702
RE/MAX Centre Realtors
Source: Bright MLS,MLS#: PADE2084542
Facts & features
Interior
Bedrooms & bathrooms
- Bedrooms: 3
- Bathrooms: 3
- Full bathrooms: 2
- 1/2 bathrooms: 1
- Main level bathrooms: 2
- Main level bedrooms: 3
Primary bedroom
- Features: Flooring - HardWood, Lighting - Ceiling
- Level: Main
- Area: 182 Square Feet
- Dimensions: 14 x 13
Bedroom 2
- Features: Attached Bathroom, Flooring - HardWood, Lighting - Ceiling
- Level: Main
- Area: 156 Square Feet
- Dimensions: 13 x 12
Bedroom 3
- Features: Flooring - HardWood, Lighting - Ceiling
- Level: Main
- Area: 90 Square Feet
- Dimensions: 10 x 9
Bathroom 2
- Features: Bathroom - Stall Shower, Flooring - Ceramic Tile
- Level: Lower
- Area: 100 Square Feet
- Dimensions: 10 x 10
Bonus room
- Features: Flooring - Ceramic Tile
- Level: Lower
- Area: 160 Square Feet
- Dimensions: 16 x 10
Dining room
- Features: Crown Molding, Flooring - HardWood, Lighting - Ceiling
- Level: Main
- Area: 143 Square Feet
- Dimensions: 13 x 11
Family room
- Features: Ceiling Fan(s), Flooring - Ceramic Tile, Fireplace - Wood Burning
- Level: Main
- Area: 234 Square Feet
- Dimensions: 26 x 9
Foyer
- Features: Flooring - HardWood, Lighting - Ceiling
- Level: Main
- Area: 44 Square Feet
- Dimensions: 11 x 4
Other
- Features: Bathroom - Tub Shower, Flooring - Ceramic Tile, Lighting - Ceiling
- Level: Main
- Area: 70 Square Feet
- Dimensions: 10 x 7
Game room
- Features: Flooring - Ceramic Tile, Lighting - Ceiling
- Level: Lower
- Area: 448 Square Feet
- Dimensions: 28 x 16
Half bath
- Features: Flooring - Ceramic Tile, Lighting - Ceiling
- Level: Main
- Area: 16 Square Feet
- Dimensions: 4 x 4
Kitchen
- Features: Flooring - Ceramic Tile, Eat-in Kitchen, Kitchen - Electric Cooking, Lighting - Ceiling
- Level: Main
- Area: 182 Square Feet
- Dimensions: 14 x 13
Laundry
- Features: Flooring - Ceramic Tile
- Level: Lower
- Area: 110 Square Feet
- Dimensions: 11 x 10
Living room
- Features: Crown Molding, Fireplace - Wood Burning, Flooring - HardWood
- Level: Main
- Area: 273 Square Feet
- Dimensions: 21 x 13
Heating
- Forced Air, Baseboard, Wood Stove, Natural Gas
Cooling
- Central Air, Ceiling Fan(s), Electric
Appliances
- Included: Dishwasher, Oven/Range - Electric, Range Hood, Refrigerator, Trash Compactor, Water Conditioner - Owned, Water Heater, Gas Water Heater
- Laundry: In Basement, Laundry Room
Features
- Bathroom - Stall Shower, Bathroom - Tub Shower, Ceiling Fan(s), Crown Molding, Floor Plan - Traditional, Formal/Separate Dining Room, Kitchen - Table Space, Kitchenette
- Flooring: Ceramic Tile, Hardwood, Wood
- Doors: Sliding Glass
- Windows: Replacement
- Basement: Full,Finished,Concrete,Walk-Out Access
- Number of fireplaces: 1
- Fireplace features: Wood Burning, Stone, Mantel(s), Heatilator
Interior area
- Total structure area: 3,146
- Total interior livable area: 3,146 sqft
- Finished area above ground: 1,946
- Finished area below ground: 1,200
Property
Parking
- Total spaces: 12
- Parking features: Garage Faces Rear, Garage Door Opener, Driveway, Attached
- Attached garage spaces: 2
- Uncovered spaces: 10
Accessibility
- Accessibility features: None
Features
- Levels: One
- Stories: 1
- Patio & porch: Patio
- Exterior features: Awning(s), Chimney Cap(s)
- Pool features: None
- Has view: Yes
- View description: Garden, Trees/Woods
Lot
- Size: 2.50 Acres
- Features: Front Yard, Private, Rear Yard, SideYard(s)
Details
- Additional structures: Above Grade, Below Grade
- Parcel number: 13000024700
- Zoning: RES
- Special conditions: Standard
Construction
Type & style
- Home type: SingleFamily
- Architectural style: Ranch/Rambler
- Property subtype: Single Family Residence
Materials
- Brick
- Foundation: Block
- Roof: Pitched,Shingle
Condition
- New construction: No
- Year built: 1966
Utilities & green energy
- Sewer: On Site Septic
- Water: Well
Community & neighborhood
Security
- Security features: Smoke Detector(s)
Location
- Region: Glen Mills
- Subdivision: None Available
- Municipality: CONCORD TWP
Other
Other facts
- Listing agreement: Exclusive Right To Sell
- Listing terms: Cash,Conventional
- Ownership: Fee Simple
Price history
| Date | Event | Price |
|---|---|---|
| 5/20/2025 | Sold | $482,500-13.7%$153/sqft |
Source: | ||
| 4/6/2025 | Pending sale | $559,000$178/sqft |
Source: | ||
| 3/14/2025 | Listed for sale | $559,000+197.3%$178/sqft |
Source: | ||
| 5/4/1994 | Sold | $188,000$60/sqft |
Source: Public Record | ||
Public tax history
| Year | Property taxes | Tax assessment |
|---|---|---|
| 2025 | $7,263 +5.1% | $303,470 |
| 2024 | $6,909 +2.6% | $303,470 |
| 2023 | $6,737 +1.1% | $303,470 |
Find assessor info on the county website
Neighborhood: 19342
Nearby schools
GreatSchools rating
- 9/10Garnet Valley El SchoolGrades: 3-5Distance: 0.8 mi
- 7/10Garnet Valley Middle SchoolGrades: 6-8Distance: 1.1 mi
- 10/10Garnet Valley High SchoolGrades: 9-12Distance: 0.5 mi
Schools provided by the listing agent
- Middle: Garnet Valley
- High: Garnet Valley High
- District: Garnet Valley
Source: Bright MLS. This data may not be complete. We recommend contacting the local school district to confirm school assignments for this home.

Get pre-qualified for a loan
At Zillow Home Loans, we can pre-qualify you in as little as 5 minutes with no impact to your credit score.An equal housing lender. NMLS #10287.
Sell for more on Zillow
Get a free Zillow Showcase℠ listing and you could sell for .
$487,800
2% more+ $9,756
With Zillow Showcase(estimated)
$497,556

