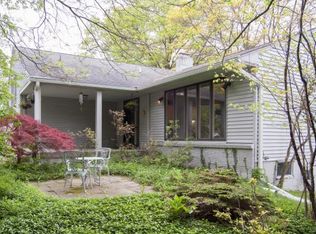Closed
$815,000
205 Comstock Rd, Ithaca, NY 14850
5beds
1,841sqft
Single Family Residence
Built in 1940
0.86 Acres Lot
$843,000 Zestimate®
$443/sqft
$3,176 Estimated rent
Home value
$843,000
Estimated sales range
Not available
$3,176/mo
Zestimate® history
Loading...
Owner options
Explore your selling options
What's special
This beautifully renovated home in the Village of Cayuga Heights seamlessly combines classic charm with modern amenities. Ideally located just a short walk from schools, shops, and public transportation, it offers ultimate convenience. The main floor features a gourmet kitchen with granite countertops, premium appliances, and radiant in-floor heating. The first-floor bedroom is ensuite, while the inviting living room boasts a wood-burning fireplace. The dining room, with French doors, opens to a breathtaking 1,000+ sq ft bluestone patio, perfect for outdoor living.
Upstairs, you'll find four spacious bedrooms and an updated full bath. The finished basement provides additional living space, ample storage, and a gym. Recent upgrades include a new roof, furnace, fresh paint, professional landscaping, and more. Move-in ready and designed for both modern living and entertaining, this home is a true gem!
Zillow last checked: 8 hours ago
Listing updated: May 30, 2025 at 01:13pm
Listed by:
Jill Burlington 607-592-0474,
Warren Real Estate of Ithaca Inc.
Bought with:
Jill Burlington, 30BU0950986
Warren Real Estate of Ithaca Inc.
Source: NYSAMLSs,MLS#: R1590399 Originating MLS: Ithaca Board of Realtors
Originating MLS: Ithaca Board of Realtors
Facts & features
Interior
Bedrooms & bathrooms
- Bedrooms: 5
- Bathrooms: 3
- Full bathrooms: 2
- 1/2 bathrooms: 1
- Main level bathrooms: 1
- Main level bedrooms: 1
Bedroom 1
- Dimensions: 14.00 x 16.00
Bedroom 1
- Dimensions: 14.00 x 16.00
Bedroom 2
- Dimensions: 14.00 x 14.00
Bedroom 2
- Dimensions: 14.00 x 14.00
Bedroom 3
- Dimensions: 12.00 x 13.00
Bedroom 3
- Dimensions: 12.00 x 13.00
Dining room
- Dimensions: 12.00 x 14.00
Dining room
- Dimensions: 12.00 x 14.00
Family room
- Dimensions: 11.00 x 21.00
Family room
- Dimensions: 11.00 x 21.00
Kitchen
- Dimensions: 14.00 x 10.00
Kitchen
- Dimensions: 14.00 x 10.00
Laundry
- Dimensions: 14.00 x 7.00
Laundry
- Dimensions: 14.00 x 7.00
Living room
- Dimensions: 21.00 x 14.00
Living room
- Dimensions: 21.00 x 14.00
Other
- Dimensions: 12.00 x 13.00
Other
- Dimensions: 12.00 x 11.00
Other
- Dimensions: 12.00 x 13.00
Other
- Dimensions: 12.00 x 11.00
Heating
- Gas, Forced Air
Appliances
- Included: Gas Water Heater, Microwave
- Laundry: In Basement
Features
- Den, Separate/Formal Dining Room, Entrance Foyer, Eat-in Kitchen, Separate/Formal Living Room, Home Office, Pull Down Attic Stairs, Storage, Bedroom on Main Level, Workshop
- Flooring: Ceramic Tile, Hardwood, Tile, Varies
- Basement: Full,Partially Finished
- Attic: Pull Down Stairs
- Number of fireplaces: 1
Interior area
- Total structure area: 1,841
- Total interior livable area: 1,841 sqft
Property
Parking
- Total spaces: 2
- Parking features: Detached, Electricity, Garage, Garage Door Opener
- Garage spaces: 2
Features
- Levels: Two
- Stories: 2
- Patio & porch: Open, Porch
- Exterior features: Blacktop Driveway, Fence
- Fencing: Partial
Lot
- Size: 0.86 Acres
- Dimensions: 140 x 270
- Features: Irregular Lot, Near Public Transit, Residential Lot
Details
- Parcel number: 6.78.2
- Special conditions: Standard
Construction
Type & style
- Home type: SingleFamily
- Architectural style: Cape Cod
- Property subtype: Single Family Residence
Materials
- Composite Siding
- Foundation: Block
- Roof: Asphalt,Shingle
Condition
- Resale
- Year built: 1940
Utilities & green energy
- Sewer: Connected
- Water: Connected, Public
- Utilities for property: Electricity Connected, High Speed Internet Available, Sewer Connected, Water Connected
Community & neighborhood
Location
- Region: Ithaca
Other
Other facts
- Listing terms: Cash,Conventional
Price history
| Date | Event | Price |
|---|---|---|
| 5/30/2025 | Sold | $815,000-4%$443/sqft |
Source: | ||
| 5/10/2025 | Pending sale | $849,000$461/sqft |
Source: | ||
| 3/17/2025 | Contingent | $849,000$461/sqft |
Source: | ||
| 3/17/2025 | Listed for sale | $849,000+60.2%$461/sqft |
Source: | ||
| 4/22/2021 | Sold | $530,000-0.9%$288/sqft |
Source: | ||
Public tax history
| Year | Property taxes | Tax assessment |
|---|---|---|
| 2024 | -- | $567,000 |
| 2023 | -- | $567,000 +10.1% |
| 2022 | -- | $515,000 |
Find assessor info on the county website
Neighborhood: Cayuga Heights
Nearby schools
GreatSchools rating
- 6/10Cayuga Heights ElementaryGrades: K-5Distance: 0.2 mi
- 6/10Boynton Middle SchoolGrades: 6-8Distance: 0.8 mi
- 9/10Ithaca Senior High SchoolGrades: 9-12Distance: 1.1 mi
Schools provided by the listing agent
- Elementary: Cayuga Heights Elementary
- District: Ithaca
Source: NYSAMLSs. This data may not be complete. We recommend contacting the local school district to confirm school assignments for this home.
