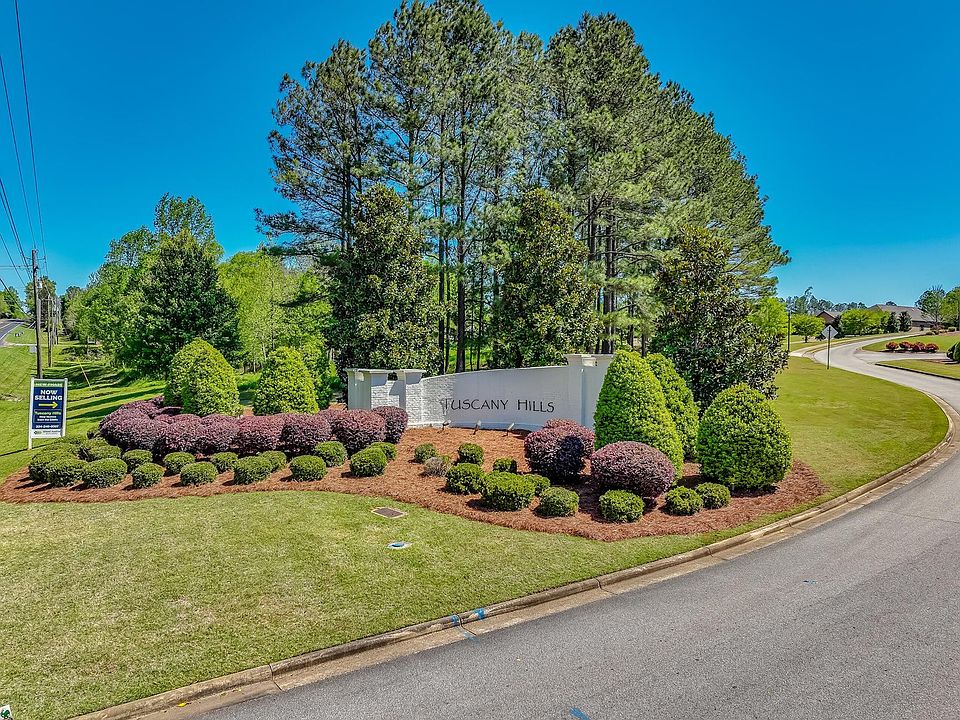EST. COMPLETION SEPT 2025 -Special incentives available! Please see the onsite agent for details (subject to terms and can change at any time)Sherfield plan-Open and appealing, the foyer gives a sense of grandeur for establishing a classic look to this home. The fabulous primary bedroom is unusually spacious for a home of this size and will accommodate heavy furniture along with plenty of storage in the walk in closet. A dynamic great room with vaulted beamed ceiling combines style and functionality with its attention to use of living space. Entertain or simply prepare daily evening meals in this cook's kitchen with an abundance of granite counter space. No need to worry about the automobile storage, as this plan comes equipped with a two car garage. Finally two large bedrooms and an upstairs bedroom/bonus room with a full bathroom attached complete this plan that provides the space and storage for growing families or simply entertaining guests.
Pending
$446,241
205 Collier Ct, Auburn, AL 36830
4beds
2,383sqft
Single Family Residence
Built in 2025
0.48 Acres Lot
$-- Zestimate®
$187/sqft
$-- HOA
What's special
Two car garageWalk in closetVaulted beamed ceilingGreat roomGranite counter spacePrimary bedroomLarge bedrooms
- 107 days |
- 29 |
- 0 |
Zillow last checked: 8 hours ago
Listing updated: September 03, 2025 at 11:48am
Listed by:
ALEXA COLE WIGGINS,
PORCH LIGHT REAL ESTATE LLC
Source: LCMLS,MLS#: 175120Originating MLS: Lee County Association of REALTORS
Travel times
Schedule tour
Select your preferred tour type — either in-person or real-time video tour — then discuss available options with the builder representative you're connected with.
Facts & features
Interior
Bedrooms & bathrooms
- Bedrooms: 4
- Bathrooms: 3
- Full bathrooms: 3
- Main level bathrooms: 2
Bedroom 4
- Level: Second
Heating
- Heat Pump
Cooling
- Heat Pump
Appliances
- Included: Dishwasher, Electric Cooktop, Microwave, Oven
- Laundry: Washer Hookup, Dryer Hookup
Features
- Breakfast Area, Ceiling Fan(s), Garden Tub/Roman Tub, Kitchen Island, Kitchen/Family Room Combo, Primary Downstairs, Living/Dining Room, Pantry
- Flooring: Carpet, Plank, Simulated Wood, Tile
- Number of fireplaces: 1
- Fireplace features: One
Interior area
- Total interior livable area: 2,383 sqft
- Finished area above ground: 2,383
- Finished area below ground: 0
Property
Parking
- Total spaces: 2
- Parking features: Attached, Garage, Two Car Garage
- Garage spaces: 2
Features
- Levels: Two
- Stories: 2
- Patio & porch: Rear Porch, Covered, Front Porch
- Exterior features: Sprinkler/Irrigation
- Pool features: None
- Fencing: None
Lot
- Size: 0.48 Acres
- Features: < 1/2 Acre
Construction
Type & style
- Home type: SingleFamily
- Property subtype: Single Family Residence
Materials
- Brick Veneer, Block, Stone
- Foundation: Slab
Condition
- New Construction
- New construction: Yes
- Year built: 2025
Details
- Builder name: Stone Martin Builders
Utilities & green energy
- Utilities for property: Cable Available, Natural Gas Available, Sewer Connected, Water Available
Community & HOA
Community
- Subdivision: Tuscany Hills
HOA
- Has HOA: Yes
- Amenities included: None
- Services included: Common Areas
Location
- Region: Auburn
Financial & listing details
- Price per square foot: $187/sqft
- Date on market: 5/27/2025
- Cumulative days on market: 107 days
About the community
Tuscany Hills offers new homes in a peaceful, established Auburn community. Located minutes from Auburn University and with easy access to North College Street and Hwy 280, it's ideal for commuters. Stone Martin Builders combines high-quality construction, energy-efficient features, and integrated smart home technology to create homes that deliver both comfort and convenience. Experience the perfect blend of suburban tranquility and modern living in Tuscany Hills-your seamless lifestyle starts here.
Source: Stone Martin Builders

