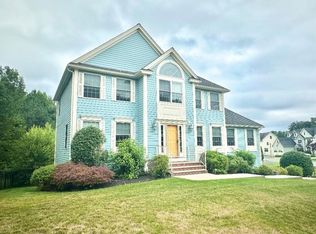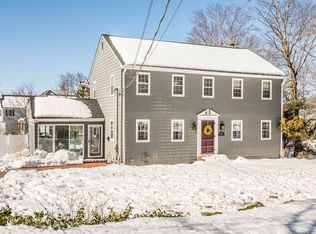Sold for $639,000
$639,000
205 Clark Rd, Lowell, MA 01852
3beds
2,505sqft
Single Family Residence
Built in 1962
9,808 Square Feet Lot
$689,900 Zestimate®
$255/sqft
$3,520 Estimated rent
Home value
$689,900
$655,000 - $724,000
$3,520/mo
Zestimate® history
Loading...
Owner options
Explore your selling options
What's special
JUST OUTSTANDING! 3 bed home in desirable Belvidere neighborhood. Big savings with excellent heating system for the winter. 2007 Furnace, Central Air, 2 wood fireplaces and radiant floor heating in family room offer many affordable options for heating. 3 bedrooms and a HUGE 11 x 23 kitchen with dining room/sitting room perfect for entertaining. Not one but 2 sunrooms. 2007 roof, furnace and vinyl siding. Several rooms freshly painted. All systems professionally serviced September 2023. 1st floor office/library. Charming Family room with lots of sunlight, wood fireplace and pizza oven. Elegant living room has second wood fireplace. Several rooms have beautiful hardwood flooring. Partially finished lower level with walkout makes outstanding exercise room, playroom. Very dry basement. 2 bathrooms with potential for a 3rd on lower level. Wonderful backyard has hosted many happy parties. Move in for the holidays!
Zillow last checked: 8 hours ago
Listing updated: January 12, 2024 at 05:19am
Listed by:
Beth McGaffigan 617-543-6663,
RE/MAX Encore 978-988-0028
Bought with:
Katy Barry
Coldwell Banker Realty - Chelmsford
Source: MLS PIN,MLS#: 73164913
Facts & features
Interior
Bedrooms & bathrooms
- Bedrooms: 3
- Bathrooms: 2
- Full bathrooms: 2
Primary bedroom
- Features: Flooring - Hardwood
- Level: Second
- Area: 198
- Dimensions: 11 x 18
Bedroom 2
- Features: Flooring - Hardwood
- Level: Second
- Area: 110
- Dimensions: 10 x 11
Bedroom 3
- Features: Flooring - Hardwood
- Level: Second
- Area: 135
- Dimensions: 9 x 15
Bathroom 1
- Features: Flooring - Stone/Ceramic Tile
- Level: First
- Area: 36
- Dimensions: 6 x 6
Bathroom 2
- Features: Flooring - Stone/Ceramic Tile
- Level: Second
- Area: 36
- Dimensions: 6 x 6
Dining room
- Features: Flooring - Hardwood
- Area: 121
- Dimensions: 11 x 11
Family room
- Features: Flooring - Stone/Ceramic Tile
- Level: First
- Area: 285
- Dimensions: 15 x 19
Kitchen
- Features: Flooring - Laminate
- Level: First
- Area: 132
- Dimensions: 11 x 12
Living room
- Features: Flooring - Hardwood
- Level: First
- Area: 204
- Dimensions: 12 x 17
Office
- Features: Flooring - Hardwood
- Level: First
- Area: 130
- Dimensions: 10 x 13
Heating
- Natural Gas
Cooling
- Central Air
Appliances
- Included: Gas Water Heater, Range, Dishwasher, Disposal, Trash Compactor, Refrigerator, Washer, Dryer
- Laundry: In Basement, Electric Dryer Hookup
Features
- Home Office, Sun Room, Exercise Room
- Flooring: Wood, Tile, Laminate, Flooring - Hardwood, Flooring - Stone/Ceramic Tile
- Windows: Insulated Windows
- Basement: Partially Finished
- Number of fireplaces: 2
Interior area
- Total structure area: 2,505
- Total interior livable area: 2,505 sqft
Property
Parking
- Total spaces: 4
- Parking features: Paved Drive, Off Street
- Uncovered spaces: 4
Features
- Patio & porch: Screened
- Exterior features: Porch - Screened, Storage
Lot
- Size: 9,808 sqft
Details
- Additional structures: Workshop
- Parcel number: 4623377
- Zoning: RES
Construction
Type & style
- Home type: SingleFamily
- Architectural style: Colonial
- Property subtype: Single Family Residence
Materials
- Frame
- Foundation: Concrete Perimeter
- Roof: Shingle
Condition
- Year built: 1962
Utilities & green energy
- Electric: 110 Volts
- Sewer: Public Sewer
- Water: Public
- Utilities for property: for Gas Range, for Electric Dryer
Community & neighborhood
Community
- Community features: Public Transportation, Shopping
Location
- Region: Lowell
Other
Other facts
- Listing terms: Seller W/Participate
- Road surface type: Paved
Price history
| Date | Event | Price |
|---|---|---|
| 1/3/2024 | Sold | $639,000-0.9%$255/sqft |
Source: MLS PIN #73164913 Report a problem | ||
| 11/6/2023 | Contingent | $644,999$257/sqft |
Source: MLS PIN #73164913 Report a problem | ||
| 10/29/2023 | Price change | $644,999-0.8%$257/sqft |
Source: MLS PIN #73164913 Report a problem | ||
| 10/12/2023 | Price change | $649,999-1.5%$259/sqft |
Source: MLS PIN #73164913 Report a problem | ||
| 10/4/2023 | Price change | $660,000-1.5%$263/sqft |
Source: MLS PIN #73164913 Report a problem | ||
Public tax history
| Year | Property taxes | Tax assessment |
|---|---|---|
| 2025 | $7,128 -1.1% | $620,900 +2.6% |
| 2024 | $7,209 +6.1% | $605,300 +10.6% |
| 2023 | $6,796 +16.1% | $547,200 +25.8% |
Find assessor info on the county website
Neighborhood: Belvidere
Nearby schools
GreatSchools rating
- 4/10Reilly Elementary SchoolGrades: PK-4Distance: 0.3 mi
- 4/10James Sullivan Middle SchoolGrades: 5-8Distance: 0.3 mi
- 2/10Leblanc Therapeutic Day SchoolGrades: 9-12Distance: 0.7 mi
Get a cash offer in 3 minutes
Find out how much your home could sell for in as little as 3 minutes with a no-obligation cash offer.
Estimated market value$689,900
Get a cash offer in 3 minutes
Find out how much your home could sell for in as little as 3 minutes with a no-obligation cash offer.
Estimated market value
$689,900

