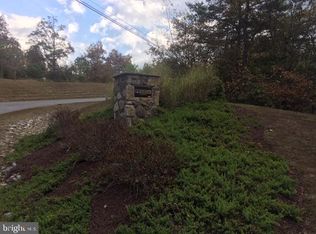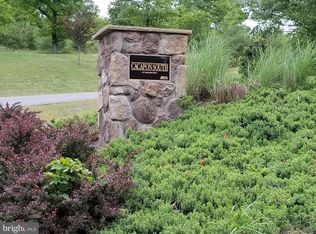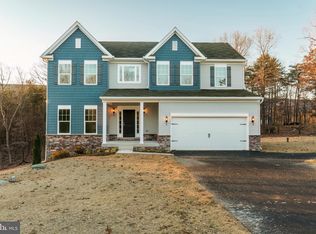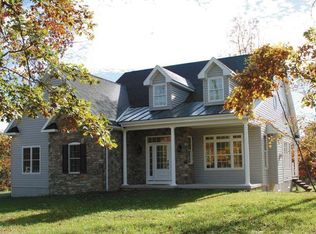Sold for $389,888 on 04/14/25
$389,888
205 Cielo Ln, Berkeley Springs, WV 25411
4beds
2,127sqft
Single Family Residence
Built in 2024
1.01 Acres Lot
$392,100 Zestimate®
$183/sqft
$2,347 Estimated rent
Home value
$392,100
Estimated sales range
Not available
$2,347/mo
Zestimate® history
Loading...
Owner options
Explore your selling options
What's special
PRICE REDUCTION on this Quick Move in! Gemcraft Homes new Construct! New Construction in Cacapon South Subdivision! As you walk in the first floor is an expansive, open Great Room, Breakfast Nook, and kitchen. The openness of these areas offers plenty of space and ease for informal dining and entertaining. The bonus room has the option of substituting it with a private library that can be used as a home office or playroom. The Kitchen has a tremendous amount of space, plenty of cabinets, and a deep pantry, making storage plentiful and organization easy. Add to the Kitchen's counter space and cabinet storage with an optional kitchen island. As you climb up the stairs to the second floor you find a generous Owner's Suite with a walk-in closet and a private bathroom with a large shower, double vanity, and private water closet. The Owner's Suite shares the level with three additional bedrooms, a laundry room, a full hall bath, and a large loft area. Location is great for commuters to Winchester, Hagerstown, and Martinsburg. only a 3 minute drive to Cacapon State park for fishing, hiking, and golf! Berkeley Springs was named one of the top 20 small towns in America by Trip Advisor! Builder has 30 years experience! Photo's are of similar construction and may contain options/colors schemes not included on the subject property. Extra features include remote control Gas Fireplace in great room and island in kitchen! 2nd floor has large bonus room area great for office or 2nd level family room. Contracts closing before 12/27/2024- builder will give up to $12,500 to be used toward closing costs or buying down the interest rate. Incentive available if buyer uses approved lender and title company. See flyer in docs. Also seller will give an additional 1% toward closing OR a GE refrigerator, washer and Dryer on that contract closing before 12/27/2024.
Zillow last checked: 8 hours ago
Listing updated: October 21, 2025 at 02:53am
Listed by:
Michael Crawford 301-992-0356,
Coldwell Banker Premier,
Co-Listing Agent: Nettie L Seaton 304-676-7299,
Coldwell Banker Premier
Bought with:
Trevor Crabtree, WVS240303451
Perry Realty, LLC
Source: Bright MLS,MLS#: WVMO2005502
Facts & features
Interior
Bedrooms & bathrooms
- Bedrooms: 4
- Bathrooms: 3
- Full bathrooms: 2
- 1/2 bathrooms: 1
- Main level bathrooms: 1
Bedroom 1
- Features: Attached Bathroom, Walk-In Closet(s)
- Level: Upper
- Area: 208 Square Feet
- Dimensions: 16 x 13
Bedroom 2
- Level: Upper
- Area: 144 Square Feet
- Dimensions: 12 x 12
Bedroom 3
- Level: Upper
- Area: 120 Square Feet
- Dimensions: 12 x 10
Bedroom 4
- Level: Upper
- Area: 132 Square Feet
- Dimensions: 12 x 11
Primary bathroom
- Features: Double Sink
- Level: Upper
Bathroom 2
- Level: Upper
Breakfast room
- Level: Main
- Area: 132 Square Feet
- Dimensions: 12 x 11
Den
- Level: Upper
Dining room
- Level: Main
Family room
- Features: Fireplace - Wood Burning
- Level: Lower
Great room
- Features: Fireplace - Gas
- Level: Main
- Area: 256 Square Feet
- Dimensions: 16 x 16
Kitchen
- Features: Pantry, Kitchen Island
- Level: Main
- Area: 192 Square Feet
- Dimensions: 16 x 12
Laundry
- Level: Lower
Other
- Level: Lower
- Area: 980 Square Feet
- Dimensions: 35 x 28
Heating
- Forced Air, Propane
Cooling
- Central Air, Electric
Appliances
- Included: Microwave, Dishwasher, Cooktop, Washer, Electric Water Heater
- Laundry: Laundry Room
Features
- Dry Wall
- Flooring: Luxury Vinyl, Carpet
- Basement: Concrete
- Number of fireplaces: 1
- Fireplace features: Gas/Propane
Interior area
- Total structure area: 3,207
- Total interior livable area: 2,127 sqft
- Finished area above ground: 2,127
Property
Parking
- Total spaces: 2
- Parking features: Garage Faces Front, Attached, Driveway
- Attached garage spaces: 2
- Has uncovered spaces: Yes
Accessibility
- Accessibility features: None
Features
- Levels: Two
- Stories: 2
- Pool features: None
- Has view: Yes
- View description: Trees/Woods
Lot
- Size: 1.01 Acres
- Features: Backs to Trees, Cleared, Level, Suburban
Details
- Additional structures: Above Grade
- Parcel number: LOT 5
- Zoning: RESIDENTIAL
- Zoning description: subdivision for detached single family dwellings
- Special conditions: Standard
Construction
Type & style
- Home type: SingleFamily
- Architectural style: Colonial
- Property subtype: Single Family Residence
Materials
- Stick Built, Vinyl Siding
- Foundation: Concrete Perimeter, Other
- Roof: Asphalt
Condition
- Excellent
- New construction: Yes
- Year built: 2024
Details
- Builder model: Ruby
- Builder name: Gemcraft Homes, Inc.
Utilities & green energy
- Electric: 200+ Amp Service
- Sewer: Public Sewer
- Water: Well
- Utilities for property: Electricity Available, Propane, Other Internet Service
Community & neighborhood
Location
- Region: Berkeley Springs
- Subdivision: Cacapon South Section V
HOA & financial
HOA
- Has HOA: Yes
- HOA fee: $330 annually
- Association name: CACAPON SOUTH HOA
Other
Other facts
- Listing agreement: Exclusive Right To Sell
- Listing terms: Cash,Conventional,USDA Loan,VA Loan,FHA
- Ownership: Fee Simple
- Road surface type: Black Top
Price history
| Date | Event | Price |
|---|---|---|
| 4/14/2025 | Sold | $389,888-2.5%$183/sqft |
Source: | ||
| 3/4/2025 | Contingent | $399,888$188/sqft |
Source: | ||
| 1/10/2025 | Price change | $399,888-2.5%$188/sqft |
Source: | ||
| 1/3/2025 | Listed for sale | $409,990+0%$193/sqft |
Source: | ||
| 12/1/2024 | Listing removed | $409,888$193/sqft |
Source: | ||
Public tax history
Tax history is unavailable.
Neighborhood: 25411
Nearby schools
GreatSchools rating
- NAWidmyer Elementary SchoolGrades: PK-2Distance: 8.9 mi
- 5/10Warm Springs Middle SchoolGrades: 6-8Distance: 10.4 mi
- 8/10Berkeley Springs High SchoolGrades: 9-12Distance: 9.3 mi
Schools provided by the listing agent
- High: Berkeley Springs
- District: Morgan County Schools
Source: Bright MLS. This data may not be complete. We recommend contacting the local school district to confirm school assignments for this home.

Get pre-qualified for a loan
At Zillow Home Loans, we can pre-qualify you in as little as 5 minutes with no impact to your credit score.An equal housing lender. NMLS #10287.



