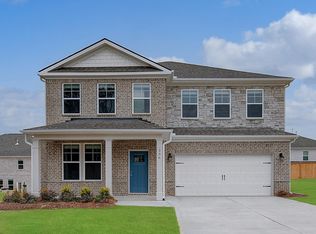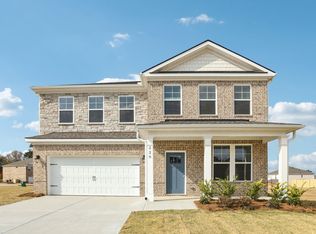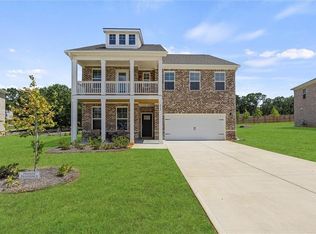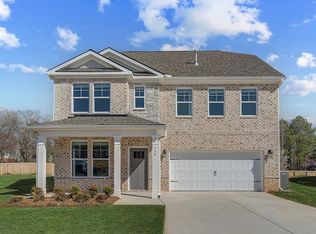Closed
$535,000
205 Chiswick Loop, Stockbridge, GA 30281
5beds
3,054sqft
Single Family Residence, Residential
Built in 2024
0.25 Acres Lot
$527,200 Zestimate®
$175/sqft
$3,119 Estimated rent
Home value
$527,200
$474,000 - $585,000
$3,119/mo
Zestimate® history
Loading...
Owner options
Explore your selling options
What's special
Welcome to Burchwood by DRB Homes, located in the highly sought-after Henry County! This prestigious home showcases a stunning four-sided brick exterior and leaves no detail overlooked. The Wagener floor plan features 5 bedrooms and 4 full baths, providing a spacious and open layout perfect for modern living. Step into the heart of the home, where the expansive kitchen impresses with a large island, elegant quartz countertops, and beautiful cabinetry. This inviting space is designed for both entertaining and family gatherings, making it the ideal setting for creating lasting memories. The elegant dining room, complete with coffered ceilings and bay windows, adds architectural charm and floods the space with natural light—perfect for refined entertaining. A flexible living space offers versatility for a home office, additional living room, or whatever suits your lifestyle needs. Upstairs, you’ll find the luxurious primary suite, a true retreat featuring ample space and a private en-suite bathroom with a spacious walk-in shower. Enjoy the convenience of his and hers walk-in closets, providing plenty of storage to keep you organized. The second level also includes a versatile loft area, ideal for a cozy reading nook, game room, or additional living space. Plus, with an upstairs laundry room, household chores become a breeze—no more hauling laundry up and down stairs! This home offers 3,054 sq. ft. of thoughtfully designed living space and comes with a 2-car garage. The Wagener plan is the perfect blend of comfort, style, and functionality in the vibrant Burchwood community. Don't miss your chance to make this stunning home your own! Please note: If the buyer is represented by a broker/agent, DRB REQUIRES the buyer’s broker/agent to be present during the initial meeting with DRB’s sales personnel to ensure proper representation. If buyer’s broker/agent is not present at initial meeting DRB Group Georgia reserves the right to reduce or remove broker/agent compensation.
Zillow last checked: 8 hours ago
Listing updated: March 31, 2025 at 10:52pm
Listing Provided by:
DRB Team Listings,
DRB Group Georgia, LLC
Bought with:
Leah Gause, 388755
Redfin Corporation
Source: FMLS GA,MLS#: 7508168
Facts & features
Interior
Bedrooms & bathrooms
- Bedrooms: 5
- Bathrooms: 4
- Full bathrooms: 4
- Main level bathrooms: 1
- Main level bedrooms: 1
Bedroom
- Description: Owners Retreat, Secondary Bedroom
- Level: Upper
- Dimensions: NA
Bedroom
- Description: Guest Bedroom
- Level: Lower
- Dimensions: NA
Bathroom
- Description: One
- Level: Main
- Dimensions: NA
Bathroom
- Description: Owners Retrear
- Level: Upper
- Dimensions: NA
Heating
- Central, Forced Air, Zoned
Cooling
- Ceiling Fan(s), Central Air, Zoned
Appliances
- Included: Dishwasher, Disposal, Gas Cooktop, Microwave, Range Hood, Self Cleaning Oven
- Laundry: In Hall, Laundry Room, Upper Level
Features
- Coffered Ceiling(s), Crown Molding, Entrance Foyer, High Ceilings 9 ft Main, Walk-In Closet(s)
- Flooring: Carpet, Ceramic Tile, Vinyl
- Windows: Double Pane Windows, Storm Window(s), Window Treatments
- Basement: None
- Attic: Pull Down Stairs
- Has fireplace: Yes
- Fireplace features: Family Room, Gas Starter, Great Room, Living Room
- Common walls with other units/homes: No Common Walls
Interior area
- Total structure area: 3,054
- Total interior livable area: 3,054 sqft
- Finished area above ground: 3,054
- Finished area below ground: 0
Property
Parking
- Total spaces: 2
- Parking features: Attached, Garage
- Attached garage spaces: 2
Accessibility
- Accessibility features: None
Features
- Levels: Two
- Stories: 2
- Patio & porch: Covered, Front Porch, Patio, Rear Porch
- Exterior features: Private Yard, No Dock
- Pool features: None
- Spa features: None
- Fencing: None
- Has view: Yes
- View description: City, Trees/Woods
- Waterfront features: None
- Body of water: None
Lot
- Size: 0.25 Acres
- Features: Level
Details
- Additional structures: None
- Other equipment: None
- Horse amenities: None
Construction
Type & style
- Home type: SingleFamily
- Architectural style: Colonial
- Property subtype: Single Family Residence, Residential
Materials
- Brick, Brick 4 Sides
- Foundation: Slab
- Roof: Shingle,Wood
Condition
- New Construction
- New construction: Yes
- Year built: 2024
Details
- Builder name: DRB HOMES
Utilities & green energy
- Electric: None
- Sewer: Public Sewer
- Water: Public
- Utilities for property: Cable Available, Phone Available, Sewer Available, Underground Utilities, Water Available
Green energy
- Energy efficient items: None
- Energy generation: None
Community & neighborhood
Security
- Security features: Smoke Detector(s)
Community
- Community features: Dog Park, Homeowners Assoc, Sidewalks, Street Lights, Other
Location
- Region: Stockbridge
- Subdivision: Burchwood
HOA & financial
HOA
- Has HOA: Yes
- HOA fee: $1,800 annually
- Services included: Maintenance Grounds, Reserve Fund
- Association phone: 770-451-8171
Other
Other facts
- Listing terms: Cash,Conventional,FHA,FHA 203(k),VA Loan
- Ownership: Fee Simple
- Road surface type: Asphalt, Paved
Price history
| Date | Event | Price |
|---|---|---|
| 3/28/2025 | Sold | $535,000-0.9%$175/sqft |
Source: | ||
| 3/4/2025 | Pending sale | $539,993-0.7%$177/sqft |
Source: | ||
| 3/4/2025 | Price change | $543,993+0.4%$178/sqft |
Source: | ||
| 2/18/2025 | Price change | $541,993+0.4%$177/sqft |
Source: | ||
| 1/6/2025 | Price change | $539,993-1.8%$177/sqft |
Source: | ||
Public tax history
Tax history is unavailable.
Neighborhood: 30281
Nearby schools
GreatSchools rating
- 2/10Pate's Creek Elementary SchoolGrades: PK-5Distance: 0.8 mi
- 4/10Dutchtown Middle SchoolGrades: 6-8Distance: 1.2 mi
- 5/10Dutchtown High SchoolGrades: 9-12Distance: 1.3 mi
Schools provided by the listing agent
- Elementary: Pate's Creek
- Middle: Dutchtown
- High: Dutchtown
Source: FMLS GA. This data may not be complete. We recommend contacting the local school district to confirm school assignments for this home.
Get a cash offer in 3 minutes
Find out how much your home could sell for in as little as 3 minutes with a no-obligation cash offer.
Estimated market value
$527,200



