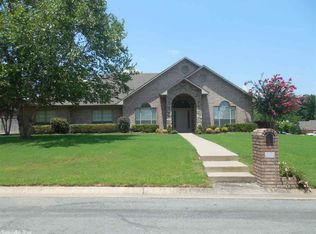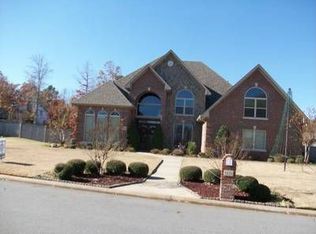High End Beauty! This Home is one of the BEST you will find with 12 foot living room ceilings and 9 foot ceilings throughout the remainder of the home all w/crown molding. Wood & Tile Floors, granite vanities, custom lighting and fixtures throughout. 4 bedrooms, 2.5 baths, walk in closets and lots of extra closet storage spaces. Large laundry room, 2 car garage, new 8' privacy fence, new windows, custom stone edged salt water pool, outdoor lighting and sound, security system, the list of extras is endless.
This property is off market, which means it's not currently listed for sale or rent on Zillow. This may be different from what's available on other websites or public sources.

