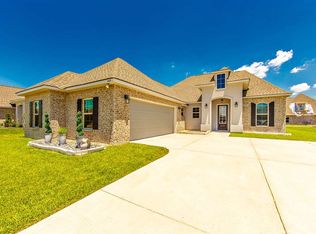Sold
Price Unknown
205 Chestnut Ridge Dr, Gray, LA 70359
3beds
1,656sqft
Single Family Residence, Residential
Built in 2020
8,668.44 Square Feet Lot
$279,500 Zestimate®
$--/sqft
$1,986 Estimated rent
Home value
$279,500
Estimated sales range
Not available
$1,986/mo
Zestimate® history
Loading...
Owner options
Explore your selling options
What's special
Open the door to your new home in the sought-after Highland Oaks subdivision! This beautifully upgraded property offers an open-concept layout that’s perfect for both comfortable living and entertaining. The kitchen features a large island overlooking the dining area, ideal for hosting. Along with a walk-in pantry for generous storage. The living room is warm and inviting, complete with a gas fireplace and decorative mantle. Enjoy spacious bedrooms, quality finishes, and abundant natural light throughout. Step outside to a peaceful backyard with a gorgeous view, perfect for unwinding at the end of the day. Pride of ownership is evident in every detail. Schedule your private tour today!
Zillow last checked: 8 hours ago
Listing updated: October 07, 2025 at 10:49am
Listed by:
Brittany Hebert,
KELLER WILLIAMS REALTY BAYOU P
Bought with:
Shona Smith Babin, 995686199
Real Broker, LLC
Source: ROAM MLS,MLS#: 2025014652
Facts & features
Interior
Bedrooms & bathrooms
- Bedrooms: 3
- Bathrooms: 2
- Full bathrooms: 2
Primary bedroom
- Features: Walk-In Closet(s)
- Level: First
- Area: 182
- Dimensions: 13 x 14
Bedroom 1
- Level: First
- Area: 110
- Dimensions: 11 x 10
Bedroom 2
- Level: First
- Area: 110
- Dimensions: 11 x 10
Heating
- Central
Cooling
- Central Air
Interior area
- Total structure area: 2,212
- Total interior livable area: 1,656 sqft
Property
Parking
- Parking features: Garage
- Has garage: Yes
Features
- Stories: 1
Lot
- Size: 8,668 sqft
- Dimensions: 60 x 140 x 60 x 149
Details
- Parcel number: 0110689971
- Special conditions: Standard
Construction
Type & style
- Home type: SingleFamily
- Architectural style: A-Frame
- Property subtype: Single Family Residence, Residential
Materials
- Brick Siding, Stucco Siding
- Foundation: Slab
Condition
- New construction: No
- Year built: 2020
Details
- Builder name: Dsld, LLC
Utilities & green energy
- Gas: South Coast
- Sewer: Public Sewer
- Water: Public
Community & neighborhood
Location
- Region: Gray
- Subdivision: Highland Oaks
HOA & financial
HOA
- Has HOA: Yes
- HOA fee: $300 annually
Other
Other facts
- Listing terms: Conventional,FHA,FMHA/Rural Dev,VA Loan
Price history
| Date | Event | Price |
|---|---|---|
| 9/30/2025 | Sold | -- |
Source: | ||
| 9/3/2025 | Pending sale | $277,500$168/sqft |
Source: | ||
| 8/14/2025 | Price change | $277,500-0.9%$168/sqft |
Source: | ||
| 8/7/2025 | Listed for sale | $280,000$169/sqft |
Source: | ||
| 10/15/2020 | Sold | -- |
Source: | ||
Public tax history
| Year | Property taxes | Tax assessment |
|---|---|---|
| 2024 | $3,125 +86.2% | $23,080 +15.8% |
| 2023 | $1,678 +0.2% | $19,930 |
| 2022 | $1,674 +49.1% | $19,930 |
Find assessor info on the county website
Neighborhood: 70359
Nearby schools
GreatSchools rating
- NABayou Blue Elementary SchoolGrades: PK-2Distance: 4.6 mi
- 7/10Bayou Blue Middle SchoolGrades: 6-8Distance: 5.1 mi
- 8/10Central Lafourche High SchoolGrades: 9-12Distance: 11.4 mi
Schools provided by the listing agent
- District: Lafourche Parish
Source: ROAM MLS. This data may not be complete. We recommend contacting the local school district to confirm school assignments for this home.
