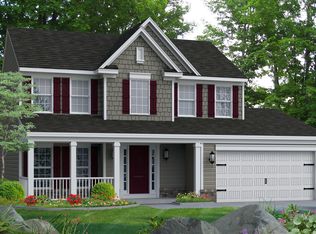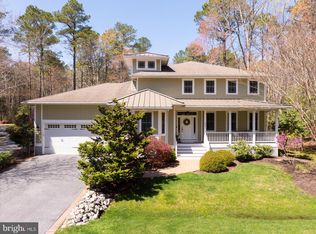Sold for $682,825 on 09/30/25
$682,825
205 Charleston Rd, Ocean Pines, MD 21811
4beds
2,327sqft
Single Family Residence
Built in 2025
0.88 Acres Lot
$685,500 Zestimate®
$293/sqft
$3,031 Estimated rent
Home value
$685,500
$624,000 - $754,000
$3,031/mo
Zestimate® history
Loading...
Owner options
Explore your selling options
What's special
Brand New Construction by Gemcraft Homes located on a fantastic lot in the Whitetail Sanctuary that measures nearly one full acre! The Frankford puts a unique twist on a traditional design that includes 4 bedrooms, 3 full baths, 2-car garage, two-story great room, kitchen/breakfast room combination, and separate formal dining room. The first floor laundry and first floor owner's suite with walk-in closet and luxurious Venetian-Style Bath, add an enormous amount of convenience. During the warmer months, you may take your living outdoors to the Screened-In Porch. Live in the award winning and amenity-filled community of Ocean Pines, with 5 swimming pools, championship 18 hole golf course, tennis and pickleball courts, Yacht Club, Beach Club, Recreation Center, 2 fire stations and a private Police Department. A Gemcraft Smart Home Program Bundle is included, plus ask about our Builder Incentives! Some photos shown are of a similar completed home. Completion to be Summer 2025!
Zillow last checked: 8 hours ago
Listing updated: October 02, 2025 at 08:06am
Listed by:
Debbie E Hileman 410-208-9200,
Hileman Real Estate-Berlin
Bought with:
Marianne Leizure, 30759
Coldwell Banker Realty
Source: Bright MLS,MLS#: MDWO2029682
Facts & features
Interior
Bedrooms & bathrooms
- Bedrooms: 4
- Bathrooms: 4
- Full bathrooms: 3
- 1/2 bathrooms: 1
- Main level bathrooms: 2
- Main level bedrooms: 1
Primary bedroom
- Features: Walk-In Closet(s)
- Level: Main
- Area: 208 Square Feet
- Dimensions: 16 x 13
Bedroom 2
- Level: Upper
- Area: 143 Square Feet
- Dimensions: 11 x 13
Bedroom 3
- Level: Upper
- Area: 165 Square Feet
- Dimensions: 11 x 15
Bedroom 4
- Level: Upper
- Area: 143 Square Feet
- Dimensions: 11 x 13
Breakfast room
- Level: Main
- Area: 81 Square Feet
- Dimensions: 9 x 9
Dining room
- Level: Main
- Area: 121 Square Feet
- Dimensions: 11 x 11
Great room
- Features: Cathedral/Vaulted Ceiling, Fireplace - Gas
- Level: Main
- Area: 306 Square Feet
- Dimensions: 18 x 17
Kitchen
- Features: Breakfast Bar, Breakfast Room, Granite Counters, Double Sink, Kitchen - Electric Cooking, Pantry
- Level: Main
- Area: 143 Square Feet
- Dimensions: 11 x 13
Heating
- Central, Forced Air, Natural Gas
Cooling
- Central Air, Electric
Appliances
- Included: Microwave, Dishwasher, Disposal, Oven/Range - Electric, Stainless Steel Appliance(s), Refrigerator, Electric Water Heater
- Laundry: Hookup, Washer/Dryer Hookups Only
Features
- Primary Bath(s), Upgraded Countertops, Walk-In Closet(s), Bathroom - Stall Shower, Bathroom - Tub Shower, Breakfast Area, Entry Level Bedroom, Formal/Separate Dining Room, Pantry, Dry Wall, Cathedral Ceiling(s), 9'+ Ceilings
- Flooring: Carpet, Laminate, Vinyl
- Windows: Insulated Windows, Screens, Vinyl Clad
- Has basement: No
- Number of fireplaces: 1
- Fireplace features: Mantel(s), Gas/Propane
Interior area
- Total structure area: 2,327
- Total interior livable area: 2,327 sqft
- Finished area above ground: 2,327
- Finished area below ground: 0
Property
Parking
- Total spaces: 6
- Parking features: Garage Faces Front, Inside Entrance, Gravel, Private, Attached, Driveway
- Attached garage spaces: 2
- Uncovered spaces: 4
Accessibility
- Accessibility features: 2+ Access Exits
Features
- Levels: Two
- Stories: 2
- Patio & porch: Porch, Screened
- Exterior features: Lighting
- Pool features: Community
- Has view: Yes
- View description: Garden, Street, Trees/Woods
- Frontage type: Road Frontage
Lot
- Size: 0.88 Acres
- Features: Front Yard, Rear Yard, Private, Wooded, Landscaped, Cul-De-Sac, Backs to Trees
Details
- Additional structures: Above Grade, Below Grade
- Parcel number: 2403137295
- Zoning: R-3
- Special conditions: Standard
Construction
Type & style
- Home type: SingleFamily
- Architectural style: Traditional
- Property subtype: Single Family Residence
Materials
- Stick Built, Vinyl Siding, Shake Siding, Stone
- Foundation: Concrete Perimeter, Crawl Space
- Roof: Architectural Shingle
Condition
- Excellent
- New construction: Yes
- Year built: 2025
Details
- Builder model: Frankford C
- Builder name: Gemcraft Homes Inc.
Utilities & green energy
- Electric: Circuit Breakers
- Sewer: Public Sewer
- Water: Public
- Utilities for property: Cable Available, Natural Gas Available, Underground Utilities, Phone Available, Cable
Community & neighborhood
Security
- Security features: Carbon Monoxide Detector(s), Main Entrance Lock, Smoke Detector(s), Fire Sprinkler System
Community
- Community features: Pool
Location
- Region: Ocean Pines
- Subdivision: Ocean Pines - Whitetail Sanctuary
HOA & financial
HOA
- Has HOA: Yes
- HOA fee: $1,313 annually
- Amenities included: Basketball Court, Bike Trail, Beach Club, Bar/Lounge, Baseball Field, Beach Access, Boat Dock/Slip, Boat Ramp, Cable TV, Clubhouse, Common Grounds, Community Center, Dining Rooms, Dog Park, Gift Shop, Golf Club, Golf Course, Golf Course Membership Available, Jogging Path, Lake, Library, Marina/Marina Club, Meeting Room, Non-Lake Recreational Area, Party Room, Picnic Area, Pier/Dock, Indoor Pool, Pool, Pool Mem Avail, Putting Green, Racquetball, Recreation Facilities, Retirement Community, Security, Soccer Field, Tennis Court(s), Tot Lots/Playground, Water/Lake Privileges
- Services included: Common Area Maintenance, Management, Reserve Funds, Road Maintenance, Snow Removal
- Association name: OCEAN PINES
Other
Other facts
- Listing agreement: Exclusive Right To Sell
- Ownership: Fee Simple
- Road surface type: Paved
Price history
| Date | Event | Price |
|---|---|---|
| 9/30/2025 | Sold | $682,825+1.2%$293/sqft |
Source: | ||
| 7/23/2025 | Contingent | $674,990$290/sqft |
Source: | ||
| 7/2/2025 | Listed for sale | $674,990$290/sqft |
Source: | ||
| 4/19/2025 | Listing removed | $674,990$290/sqft |
Source: | ||
| 3/26/2025 | Listed for sale | $674,990+575%$290/sqft |
Source: | ||
Public tax history
| Year | Property taxes | Tax assessment |
|---|---|---|
| 2025 | $387 -3.1% | $41,700 |
| 2024 | $399 | $41,700 |
| 2023 | $399 | $41,700 |
Find assessor info on the county website
Neighborhood: 21811
Nearby schools
GreatSchools rating
- 8/10Showell Elementary SchoolGrades: PK-4Distance: 3.1 mi
- 10/10Stephen Decatur Middle SchoolGrades: 7-8Distance: 3.4 mi
- 7/10Stephen Decatur High SchoolGrades: 9-12Distance: 3.2 mi
Schools provided by the listing agent
- Elementary: Showell
- Middle: Berlin Intermediate School
- High: Stephen Decatur
- District: Worcester County Public Schools
Source: Bright MLS. This data may not be complete. We recommend contacting the local school district to confirm school assignments for this home.

Get pre-qualified for a loan
At Zillow Home Loans, we can pre-qualify you in as little as 5 minutes with no impact to your credit score.An equal housing lender. NMLS #10287.
Sell for more on Zillow
Get a free Zillow Showcase℠ listing and you could sell for .
$685,500
2% more+ $13,710
With Zillow Showcase(estimated)
$699,210
