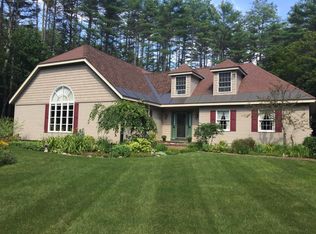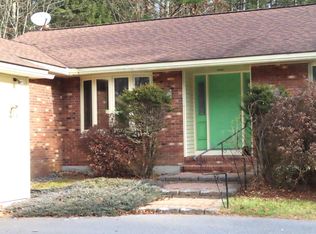Wonderfully elegant home situated on 2.43 acres in one of Keene's most desireable neighborhoods! The gorgeous custom kitchen with granite counters and stainless appliances opens to both a relaxing eating area with views past your deck to the spacious backyard, then on to the comfortable family room with fireplace. Continuing the tour of the 1st level you will also find a 2 car garage, mudroom and 1/2 bath, formal dining room, over sized living room with another beautiful fireplace leading to French doors that open onto your peaceful sunroom. Upstairs there is a flexible floor plan allowing for 3-4 bedrooms, 3 baths, and a master suite with his and hers walk in closets and full bath with jetted tub. Hardwood and tile floors through out complete the package. Schedule your showing today!
This property is off market, which means it's not currently listed for sale or rent on Zillow. This may be different from what's available on other websites or public sources.


