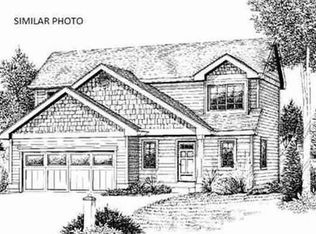Welcome to this stunning 3-bedroom home located in the charming town of Swansboro, NC. This home boasts an additional upstairs bonus room, perfect for a home office or playroom. The kitchen is equipped with stainless steel appliances and granite countertops. The formal dining room is ideal for hosting dinner parties or enjoying a family meal. The master suite, conveniently located on the first floor, features two walk-in closets and a dual vanity in the master bath, providing ample space and comfort. The home also includes a laundry room, a two-car garage, and a cozy fireplace for those cooler evenings. Step outside to a private, fenced backyard with a back patio, perfect for outdoor entertaining or simply enjoying a peaceful afternoon. This home truly has it all, offering a blend of comfort, style, and convenience. At Swansboro Port Realty, we strive to provide an experience that is cost-effective and convenient. That's why we provide a Resident Benefits Package (RBP) to address common headaches for our residents. Our program handles identity protection, pest control, air filter changes, utility set up, credit building, rent rewards, and more at a rate of $40.00/month, added to every property as a required program. More details upon application. Total Monthly Payment (Rent + RBP): $2,040.00
This property is off market, which means it's not currently listed for sale or rent on Zillow. This may be different from what's available on other websites or public sources.

