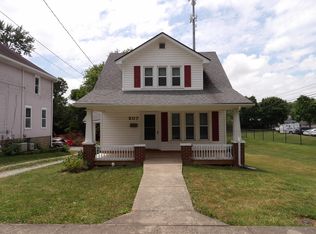Sold for $280,000 on 05/02/24
$280,000
205 Chambers Ave, Georgetown, KY 40324
4beds
2,586sqft
Single Family Residence
Built in 1913
-- sqft lot
$307,400 Zestimate®
$108/sqft
$2,305 Estimated rent
Home value
$307,400
$280,000 - $338,000
$2,305/mo
Zestimate® history
Loading...
Owner options
Explore your selling options
What's special
Calling all investors and homebuyers looking for space to customize! 205 Chambers Ave in Georgetown, Kentucky, offers an incredible opportunity to flip or transform into your dream home. Situated near Georgetown College and the vibrant Historic Downtown Georgetown, this 4-bedroom residence is ready for a makeover. With its classic covered front porch, original hardwood floors, and character-filled fireplaces, it's a blank canvas for your vision. The house features a spacious layout including a formal dining room, a kitchen ready for updates, and a first-floor master suite. Upstairs, find three more bedrooms and two additional bathrooms, all with potential to become inviting personal spaces. The property includes a walkout basement and sits on a lot surrounded by mature trees, providing privacy and a serene backdrop for your renovation plans. Whether you're an investor ready to flip or a buyer dreaming of designing your dream home, 205 Chambers Ave is brimming with possibilities. Take advantage of this chance to bring your vision to life in a fantastic location!
Zillow last checked: 8 hours ago
Listing updated: August 28, 2025 at 11:06pm
Listed by:
Kymberly M McCreary 859-248-1142,
EXP Realty, LLC
Bought with:
Ethan C Burton, 221680
RE Solutions Bluegrass
Source: Imagine MLS,MLS#: 24005634
Facts & features
Interior
Bedrooms & bathrooms
- Bedrooms: 4
- Bathrooms: 3
- Full bathrooms: 3
Primary bedroom
- Level: First
Bedroom 1
- Level: Second
Bedroom 2
- Level: Second
Bedroom 3
- Level: Lower
Bathroom 1
- Description: Full Bath
- Level: First
Bathroom 2
- Description: Full Bath
- Level: First
Bathroom 3
- Description: Full Bath
- Level: Second
Bonus room
- Level: Lower
Dining room
- Level: First
Dining room
- Level: First
Kitchen
- Level: First
Living room
- Level: First
Living room
- Level: First
Utility room
- Level: Lower
Heating
- Forced Air, Natural Gas
Cooling
- Heat Pump
Appliances
- Included: Dishwasher, Refrigerator, Range
Features
- Eat-in Kitchen, Master Downstairs
- Flooring: Hardwood, Vinyl
- Has basement: Yes
- Has fireplace: Yes
Interior area
- Total structure area: 2,586
- Total interior livable area: 2,586 sqft
- Finished area above ground: 2,338
- Finished area below ground: 248
Property
Parking
- Parking features: Off Street
Features
- Levels: Two
- Fencing: Partial
- Has view: Yes
- View description: Trees/Woods, Other
Details
- Parcel number: 16640140.000
Construction
Type & style
- Home type: SingleFamily
- Architectural style: Craftsman
- Property subtype: Single Family Residence
Materials
- Vinyl Siding
- Foundation: Stone
- Roof: Shingle
Condition
- New construction: No
- Year built: 1913
Utilities & green energy
- Sewer: Public Sewer
- Water: Public
- Utilities for property: Electricity Connected, Natural Gas Connected, Water Connected
Community & neighborhood
Location
- Region: Georgetown
- Subdivision: Downtown
Price history
| Date | Event | Price |
|---|---|---|
| 5/2/2024 | Sold | $280,000+3.7%$108/sqft |
Source: | ||
| 3/28/2024 | Pending sale | $270,000$104/sqft |
Source: | ||
| 3/26/2024 | Listed for sale | $270,000+31.7%$104/sqft |
Source: | ||
| 8/31/2020 | Sold | $205,000-2.3%$79/sqft |
Source: | ||
| 7/27/2020 | Pending sale | $209,900$81/sqft |
Source: Keller Williams Bluegrass #20009123 | ||
Public tax history
| Year | Property taxes | Tax assessment |
|---|---|---|
| 2022 | $1,843 +2.5% | $212,400 +3.6% |
| 2021 | $1,798 +1107.6% | $205,000 +37.7% |
| 2017 | $149 +53.8% | $148,880 |
Find assessor info on the county website
Neighborhood: 40324
Nearby schools
GreatSchools rating
- 2/10Garth Elementary SchoolGrades: K-5Distance: 0.5 mi
- 4/10Georgetown Middle SchoolGrades: 6-8Distance: 0.9 mi
- 6/10Scott County High SchoolGrades: 9-12Distance: 1.8 mi
Schools provided by the listing agent
- Elementary: Garth
- Middle: Georgetown
- High: Great Crossing
Source: Imagine MLS. This data may not be complete. We recommend contacting the local school district to confirm school assignments for this home.

Get pre-qualified for a loan
At Zillow Home Loans, we can pre-qualify you in as little as 5 minutes with no impact to your credit score.An equal housing lender. NMLS #10287.
