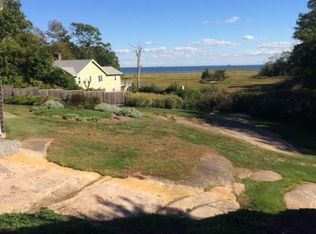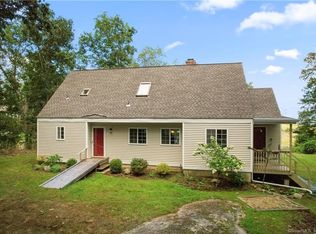Sold for $540,000 on 04/11/24
$540,000
205 Chaffinch Island Road, Guilford, CT 06437
4beds
1,277sqft
Single Family Residence
Built in 1974
1.33 Acres Lot
$649,000 Zestimate®
$423/sqft
$3,550 Estimated rent
Home value
$649,000
$610,000 - $694,000
$3,550/mo
Zestimate® history
Loading...
Owner options
Explore your selling options
What's special
The location is everything! At the confluence of the West River and Long Island Sound, this adorable Cape is just a short distance from Chaffinch Island Park. With the primary bedroom on the first floor and private deck, enjoy the convenience of living on one level. There is an additional bedroom on the main floor and two more bedrooms and a half bathroom on the second level. Additionally, the partially finished basement has a full bathroom and entrance to the backyard. Water views from the rear deck and enclosed porch. Conveniently located near the town beach, and Guilford Green. Bring your imagination and create your own private oasis.
Zillow last checked: 8 hours ago
Listing updated: July 09, 2024 at 08:19pm
Listed by:
Rob McConville 203-848-4513,
Coldwell Banker Choice Properties 833-882-4642
Bought with:
Heather Dacey, REB.0793752
Compass Connecticut, LLC
Source: Smart MLS,MLS#: 170624158
Facts & features
Interior
Bedrooms & bathrooms
- Bedrooms: 4
- Bathrooms: 3
- Full bathrooms: 2
- 1/2 bathrooms: 1
Primary bedroom
- Level: Main
- Area: 132 Square Feet
- Dimensions: 11 x 12
Bedroom
- Level: Main
- Area: 99 Square Feet
- Dimensions: 11 x 9
Bedroom
- Level: Upper
- Area: 182 Square Feet
- Dimensions: 13 x 14
Bedroom
- Level: Upper
- Area: 208 Square Feet
- Dimensions: 13 x 16
Kitchen
- Level: Main
- Area: 99 Square Feet
- Dimensions: 11 x 9
Living room
- Level: Main
- Area: 198 Square Feet
- Dimensions: 11 x 18
Heating
- Baseboard, Oil
Cooling
- Window Unit(s)
Appliances
- Included: Oven/Range, Refrigerator, Dishwasher, Washer, Dryer, Water Heater
Features
- Doors: Storm Door(s)
- Basement: Full,Partially Finished
- Attic: None
- Number of fireplaces: 1
Interior area
- Total structure area: 1,277
- Total interior livable area: 1,277 sqft
- Finished area above ground: 1,277
Property
Parking
- Total spaces: 2
- Parking features: Detached, Gravel
- Garage spaces: 2
- Has uncovered spaces: Yes
Features
- Patio & porch: Deck, Porch
- Has view: Yes
- View description: Water
- Has water view: Yes
- Water view: Water
Lot
- Size: 1.33 Acres
- Features: Cul-De-Sac
Details
- Parcel number: 1114943
- Zoning: R-5
Construction
Type & style
- Home type: SingleFamily
- Architectural style: Cape Cod
- Property subtype: Single Family Residence
Materials
- Wood Siding
- Foundation: Concrete Perimeter
- Roof: Fiberglass
Condition
- New construction: No
- Year built: 1974
Utilities & green energy
- Sewer: Septic Tank
- Water: Well
Green energy
- Energy efficient items: Doors
Community & neighborhood
Community
- Community features: Park
Location
- Region: Guilford
Price history
| Date | Event | Price |
|---|---|---|
| 4/11/2024 | Sold | $540,000$423/sqft |
Source: | ||
| 3/28/2024 | Pending sale | $540,000$423/sqft |
Source: | ||
| 2/16/2024 | Listed for sale | $540,000$423/sqft |
Source: | ||
| 12/6/2023 | Listing removed | -- |
Source: | ||
| 10/24/2023 | Listed for sale | $540,000+8%$423/sqft |
Source: | ||
Public tax history
| Year | Property taxes | Tax assessment |
|---|---|---|
| 2025 | $14,021 +4% | $507,080 |
| 2024 | $13,478 +2.7% | $507,080 |
| 2023 | $13,123 +82.9% | $507,080 +135% |
Find assessor info on the county website
Neighborhood: 06437
Nearby schools
GreatSchools rating
- 7/10A. W. Cox SchoolGrades: K-4Distance: 1.6 mi
- 8/10E. C. Adams Middle SchoolGrades: 7-8Distance: 1.9 mi
- 9/10Guilford High SchoolGrades: 9-12Distance: 3.7 mi
Schools provided by the listing agent
- High: Guilford
Source: Smart MLS. This data may not be complete. We recommend contacting the local school district to confirm school assignments for this home.

Get pre-qualified for a loan
At Zillow Home Loans, we can pre-qualify you in as little as 5 minutes with no impact to your credit score.An equal housing lender. NMLS #10287.
Sell for more on Zillow
Get a free Zillow Showcase℠ listing and you could sell for .
$649,000
2% more+ $12,980
With Zillow Showcase(estimated)
$661,980
