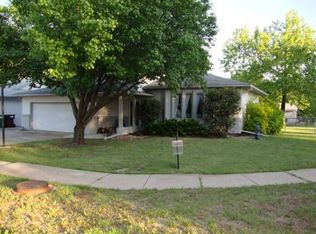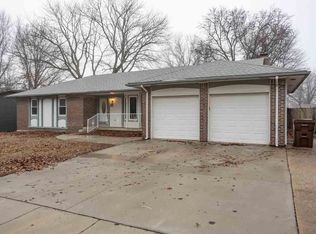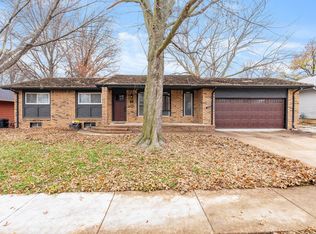Located, just off Rock Road and K-15 in Mulvane, is a unique Kansas City split-level house on a very large corner lot. Walking into the home you will find the foyer, formal living room, dining room and kitchen. This is a great layout for entertaining; as the living room and dining room have an open concept and the kitchen is attached to both. The eat-in kitchen has solid wood cabinets and a new floor and beautiful granite countertops. As you walk from the foyer to the back of the house, an updated half bath and laundry room is available in the hallway that leads to the ~20' family room. In this room there is a fireplace with floor to ceiling bookcases on each side. The family room opens to a screened in patio that spans half the width of the house and looks out over your fenced in backyard. When it’s time to wind down and catch some ZZZs, there are 3 bedrooms upstairs including an updated full bath in the main hallway with a deep soaking tub and shower. The master bedroom has a full updated ensuite. Both bathrooms have ample storage, and the entire upstairs has brand new carpeting, less the bathrooms. The bathrooms have brand new everything. Come see it today you will not be disappointed.
This property is off market, which means it's not currently listed for sale or rent on Zillow. This may be different from what's available on other websites or public sources.



