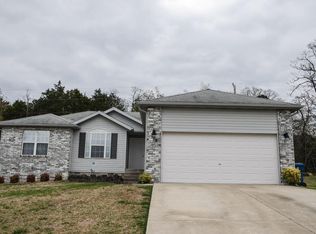Closed
Price Unknown
205 Cedar Lane, Branson, MO 65616
3beds
1,373sqft
Single Family Residence
Built in 2002
0.29 Acres Lot
$247,200 Zestimate®
$--/sqft
$1,761 Estimated rent
Home value
$247,200
$213,000 - $289,000
$1,761/mo
Zestimate® history
Loading...
Owner options
Explore your selling options
What's special
Back On Market at NO FAULT of seller or property! This 3 bedroom home offers affordability in a popular neighborhood in a very convenient location. Only 2 miles from downtown Branson and attractions such as the Branson Landing, dining, golf, Lake Taneycomo, and much more. Only 1 mile to grocery, Dollar General, a Hardware store, a pizza shop and more.Anderson Windows installed in 2018 with transferable Warranty. New roof and leaf guard type gutters in 2020. Attic has extra deep insulation. New siding on front and one side. 12 x 24 Workshop/Shed in the large FLAT back yard with insulation, electric, paneling and siding.Large patio across the back yard and additional parking pad along side of home perfect for parking a boat or a camper.All appliances transfer with the property. This is a beautiful move-in-ready home.
Zillow last checked: 8 hours ago
Listing updated: August 02, 2024 at 02:59pm
Listed by:
Paula Grant 417-294-2363,
Keller Williams Tri-Lakes
Bought with:
Rachel Gerken, 2013003606
Gerken & Associates, Inc.
Source: SOMOMLS,MLS#: 60266372
Facts & features
Interior
Bedrooms & bathrooms
- Bedrooms: 3
- Bathrooms: 2
- Full bathrooms: 2
Heating
- Central, Electric
Cooling
- Ceiling Fan(s), Central Air
Appliances
- Included: Dishwasher, Dryer, Electric Water Heater, Exhaust Fan, Free-Standing Electric Oven, Microwave, Refrigerator, Washer
- Laundry: Main Level, W/D Hookup
Features
- Internet - Cable, Laminate Counters, Vaulted Ceiling(s), Walk-In Closet(s), Walk-in Shower
- Flooring: Laminate, Tile
- Doors: Storm Door(s)
- Windows: Double Pane Windows
- Has basement: No
- Attic: Pull Down Stairs
- Has fireplace: No
Interior area
- Total structure area: 1,373
- Total interior livable area: 1,373 sqft
- Finished area above ground: 1,373
- Finished area below ground: 0
Property
Parking
- Total spaces: 2
- Parking features: Additional Parking, Boat, Driveway, Garage Faces Front, Oversized, Parking Pad, Paved, Private, RV Access/Parking
- Attached garage spaces: 2
- Has uncovered spaces: Yes
Accessibility
- Accessibility features: Accessible Approach with Ramp
Features
- Levels: One
- Stories: 1
- Patio & porch: Covered, Front Porch, Patio
- Exterior features: Other, Rain Gutters
- Has spa: Yes
- Spa features: Bath
- Fencing: None
Lot
- Size: 0.29 Acres
- Dimensions: 82.3 x 154.5
- Features: Cleared, Curbs, Level, Paved
Details
- Additional structures: Shed(s)
- Parcel number: 171.002002001061.000
Construction
Type & style
- Home type: SingleFamily
- Architectural style: Ranch
- Property subtype: Single Family Residence
Materials
- Vinyl Siding
- Foundation: Brick/Mortar, Crawl Space, Permanent, Poured Concrete, Vapor Barrier
- Roof: Composition
Condition
- Year built: 2002
Utilities & green energy
- Sewer: Public Sewer
- Water: Public
Community & neighborhood
Location
- Region: Branson
- Subdivision: Country Club Heights
Other
Other facts
- Listing terms: Cash,Conventional,FHA,USDA/RD,VA Loan
- Road surface type: Concrete, Asphalt
Price history
| Date | Event | Price |
|---|---|---|
| 6/28/2024 | Sold | -- |
Source: | ||
| 5/8/2024 | Pending sale | $249,900$182/sqft |
Source: | ||
| 5/7/2024 | Listed for sale | $249,900$182/sqft |
Source: | ||
| 4/28/2024 | Pending sale | $249,900$182/sqft |
Source: | ||
| 4/20/2024 | Listed for sale | $249,900$182/sqft |
Source: | ||
Public tax history
| Year | Property taxes | Tax assessment |
|---|---|---|
| 2024 | $968 +0% | $20,190 |
| 2023 | $968 -0.1% | $20,190 |
| 2022 | $969 +0.3% | $20,190 |
Find assessor info on the county website
Neighborhood: 65616
Nearby schools
GreatSchools rating
- 4/10Kirbyville Elementary SchoolGrades: K-3Distance: 1.2 mi
- 7/10Kirbyville Middle SchoolGrades: 4-8Distance: 2.5 mi
Schools provided by the listing agent
- Elementary: Kirbyville
- Middle: Kirbyville
- High: Branson
Source: SOMOMLS. This data may not be complete. We recommend contacting the local school district to confirm school assignments for this home.
