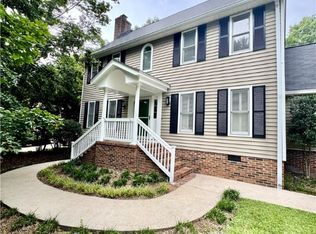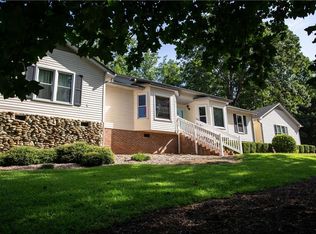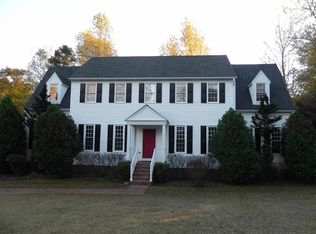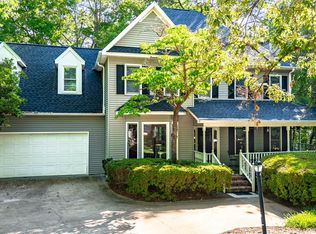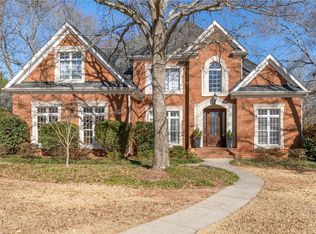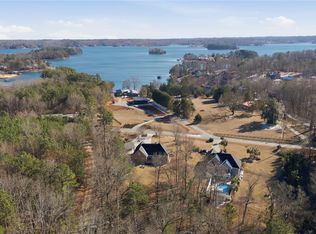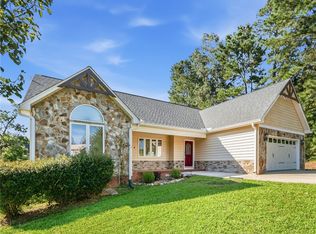Welcome to this inviting and wonderfully maintained home in desirable Calhoun Forest. From the moment you step inside, you’ll appreciate the comfortable layout and thoughtful design that make everyday living and entertaining a pleasure. A dedicated formal dining room sits just off the entry, offering the perfect setting for gatherings.
The generous eat-in area opens to a beautifully updated kitchen featuring granite countertops, abundant workspace, and a large island ideal for meal prep or casual conversations. Nearby, the separate living room stands out with custom built-ins and a cozy fireplace, creating a warm and welcoming place to unwind.
Upstairs, you’ll find five well-sized bedrooms and three full bathrooms, providing plenty of space for everyone. Bright, open spaces give the upper level a comfortable, airy feel.
A delightful three-season porch extends the living area and provides a peaceful spot to enjoy morning coffee, an evening breeze, or time with friends. The spacious backyard offers even more room for entertaining, play, or quiet stargazing under Carolina skies.
Located in Clemson and just minutes from campus, this home offers exceptional convenience along with its charm and space. Whether you're enjoying game days, commuting to class or work, or exploring local amenities, the location truly enhances everything this property has to offer. Come see it in person—you’ll feel right at home the moment you arrive.
For sale
Price cut: $15K (1/8)
$719,900
205 Catawbah Rd, Clemson, SC 29631
5beds
--sqft
Est.:
Single Family Residence
Built in ----
-- sqft lot
$687,600 Zestimate®
$--/sqft
$21/mo HOA
What's special
Cozy fireplaceBright open spacesDelightful three-season porchDedicated formal dining roomGenerous eat-in areaBeautifully updated kitchenAbundant workspace
- 88 days |
- 692 |
- 14 |
Likely to sell faster than
Zillow last checked: 8 hours ago
Listing updated: January 08, 2026 at 03:20pm
Listed by:
Daniel Sanders 864-506-0014,
Keller Williams Clemson
Source: WUMLS,MLS#: 20295094 Originating MLS: Western Upstate Association of Realtors
Originating MLS: Western Upstate Association of Realtors
Tour with a local agent
Facts & features
Interior
Bedrooms & bathrooms
- Bedrooms: 5
- Bathrooms: 4
- Full bathrooms: 3
- 1/2 bathrooms: 1
Rooms
- Room types: Breakfast Room/Nook, Bonus Room, Dining Room, Laundry, Office
Heating
- Heat Pump, Multiple Heating Units
Cooling
- Heat Pump
Appliances
- Included: Dryer, Dishwasher, Electric Oven, Electric Range, Microwave, Refrigerator, Washer
Features
- Bookcases, Built-in Features, Ceiling Fan(s), Dual Sinks, Entrance Foyer, Fireplace, High Ceilings, Smooth Ceilings, Shower Only, Upper Level Primary, Walk-In Closet(s), Breakfast Area
- Flooring: Carpet, Hardwood, Tile
- Basement: None,Crawl Space
- Has fireplace: Yes
Interior area
- Living area range: 3250-3499 Square Feet
Video & virtual tour
Property
Parking
- Total spaces: 2
- Parking features: Attached, Garage, Driveway
- Attached garage spaces: 2
Features
- Levels: Two
- Stories: 2
- Patio & porch: Front Porch, Porch
- Exterior features: Porch
Lot
- Features: City Lot, Gentle Sloping, Hardwood Trees, Level, Subdivision, Sloped, Trees
Details
- Parcel number: 405517004513
Construction
Type & style
- Home type: SingleFamily
- Architectural style: Traditional
- Property subtype: Single Family Residence
Materials
- Brick, Vinyl Siding
- Foundation: Crawlspace
- Roof: Architectural,Shingle
Utilities & green energy
- Sewer: Public Sewer
- Water: Public
- Utilities for property: Electricity Available, Sewer Available, Water Available
Community & HOA
Community
- Subdivision: Calhoun Forest
HOA
- Has HOA: Yes
- Services included: Street Lights
- HOA fee: $250 annually
Location
- Region: Clemson
Financial & listing details
- Tax assessed value: $576,600
- Annual tax amount: $11,487
- Date on market: 11/26/2025
- Cumulative days on market: 279 days
- Listing agreement: Exclusive Right To Sell
Estimated market value
$687,600
$653,000 - $722,000
$3,699/mo
Price history
Price history
| Date | Event | Price |
|---|---|---|
| 1/8/2026 | Price change | $719,900-2% |
Source: | ||
| 11/26/2025 | Listed for sale | $734,900-1.9% |
Source: | ||
| 11/20/2025 | Listing removed | $3,700 |
Source: Zillow Rentals Report a problem | ||
| 11/16/2025 | Listing removed | $749,000 |
Source: | ||
| 11/3/2025 | Listed for rent | $3,700 |
Source: Zillow Rentals Report a problem | ||
| 10/24/2025 | Listing removed | $3,700 |
Source: Zillow Rentals Report a problem | ||
| 10/6/2025 | Listed for rent | $3,700 |
Source: Zillow Rentals Report a problem | ||
| 9/13/2025 | Listing removed | $3,700 |
Source: Zillow Rentals Report a problem | ||
| 8/28/2025 | Listed for sale | $749,000 |
Source: | ||
| 8/28/2025 | Listing removed | $749,000 |
Source: | ||
| 8/4/2025 | Listed for rent | $3,700+2.8% |
Source: Zillow Rentals Report a problem | ||
| 7/30/2025 | Price change | $749,000-2.7% |
Source: | ||
| 5/10/2025 | Listed for sale | $769,900+33.4% |
Source: | ||
| 7/15/2024 | Listing removed | -- |
Source: Zillow Rentals Report a problem | ||
| 6/10/2024 | Listed for rent | $3,600+8% |
Source: Zillow Rentals Report a problem | ||
| 3/17/2023 | Listing removed | -- |
Source: Zillow Rentals Report a problem | ||
| 3/9/2023 | Listed for rent | $3,334 |
Source: Zillow Rentals Report a problem | ||
| 5/9/2022 | Sold | $577,000 |
Source: | ||
| 3/22/2022 | Contingent | $577,000 |
Source: | ||
| 3/16/2022 | Listed for sale | $577,000+28.5% |
Source: | ||
| 1/9/2021 | Listing removed | -- |
Source: | ||
| 10/19/2020 | Price change | $449,000-6.4% |
Source: Keller Williams Clemson #20232679 Report a problem | ||
| 10/2/2020 | Price change | $479,900-3.1% |
Source: Keller Williams Realty Western Upstate SC #20232679 Report a problem | ||
| 9/16/2020 | Listed for sale | $495,000+50% |
Source: Owner Report a problem | ||
| 6/26/2013 | Sold | $330,000+1.6% |
Source: Public Record Report a problem | ||
| 11/1/2007 | Sold | $324,900-0.9% |
Source: Public Record Report a problem | ||
| 8/2/2005 | Sold | $328,000 |
Source: Public Record Report a problem | ||
Public tax history
Public tax history
| Year | Property taxes | Tax assessment |
|---|---|---|
| 2024 | $11,487 +16.9% | $34,600 |
| 2023 | $9,827 +365.6% | $34,600 +142.6% |
| 2022 | $2,111 -1.9% | $14,260 |
| 2021 | $2,152 +5.1% | $14,260 +0% |
| 2020 | $2,048 | $14,256 0% |
| 2019 | $2,048 -1.3% | $14,260 +8% |
| 2018 | $2,074 +7.1% | $13,200 |
| 2017 | $1,937 | $13,200 |
| 2015 | $1,937 -5.1% | $13,200 +1.9% |
| 2008 | $2,042 | $12,960 |
| 2007 | -- | $12,960 -26.9% |
| 2006 | -- | $17,730 +79.5% |
| 2002 | -- | $9,880 |
Find assessor info on the county website
BuyAbility℠ payment
Est. payment
$3,625/mo
Principal & interest
$3328
Property taxes
$276
HOA Fees
$21
Climate risks
Neighborhood: 29631
Nearby schools
GreatSchools rating
- 10/10Clemson Elementary SchoolGrades: PK-5Distance: 2.2 mi
- 7/10R. C. Edwards Middle SchoolGrades: 6-8Distance: 1.7 mi
- 9/10D. W. Daniel High SchoolGrades: 9-12Distance: 2.2 mi
Schools provided by the listing agent
- Elementary: Clemson Elem
- Middle: R.C. Edwards Middle
- High: D.W. Daniel High
Source: WUMLS. This data may not be complete. We recommend contacting the local school district to confirm school assignments for this home.
