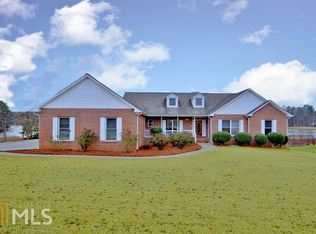Closed
$420,000
205 Castlewood Rd, Tyrone, GA 30290
4beds
2,658sqft
Single Family Residence
Built in 1989
2.11 Acres Lot
$425,300 Zestimate®
$158/sqft
$3,784 Estimated rent
Home value
$425,300
$387,000 - $468,000
$3,784/mo
Zestimate® history
Loading...
Owner options
Explore your selling options
What's special
Dream Staycation Home!!! On Lake with Private Pool. Move in Ready with fresh paint. Beautiful Brick Ranch home on unfinished basement. Lake/pool bath in basement for easy access to pool and lake. Split Bedroom Floor plan. Large deck overlooks pool and lake, perfect for entertaining. Docks, kayaking, and electric motor boats are allowed. $500 a year HOA dues. This must see home is a rare find in Fayette county!!!
Zillow last checked: 8 hours ago
Listing updated: July 26, 2025 at 09:03am
Listed by:
Lisa Nicholson 404-579-9003,
Bush Real Estate Group
Bought with:
Melissa Hill, 292035
Bush Real Estate Group
Source: GAMLS,MLS#: 10461951
Facts & features
Interior
Bedrooms & bathrooms
- Bedrooms: 4
- Bathrooms: 3
- Full bathrooms: 2
- 1/2 bathrooms: 1
- Main level bathrooms: 2
- Main level bedrooms: 4
Heating
- Natural Gas
Cooling
- Ceiling Fan(s), Central Air, Heat Pump
Appliances
- Included: Dishwasher, Gas Water Heater, Oven/Range (Combo), Refrigerator, Stainless Steel Appliance(s)
- Laundry: In Hall
Features
- Master On Main Level, Separate Shower, Split Bedroom Plan, Walk-In Closet(s)
- Flooring: Hardwood, Laminate, Tile
- Basement: Concrete,Daylight,Interior Entry,Unfinished
- Number of fireplaces: 1
- Fireplace features: Family Room, Gas Log
Interior area
- Total structure area: 2,658
- Total interior livable area: 2,658 sqft
- Finished area above ground: 2,658
- Finished area below ground: 0
Property
Parking
- Parking features: Garage, Garage Door Opener, Parking Pad
- Has garage: Yes
- Has uncovered spaces: Yes
Features
- Levels: Two
- Stories: 2
- Has private pool: Yes
- Pool features: In Ground
- Has spa: Yes
- Spa features: Bath
- Has view: Yes
- View description: Lake
- Has water view: Yes
- Water view: Lake
- Waterfront features: Lake, Lake Privileges
- Frontage type: Lakefront
Lot
- Size: 2.11 Acres
- Features: Sloped
Details
- Parcel number: 0743 031
Construction
Type & style
- Home type: SingleFamily
- Architectural style: Brick 4 Side,Ranch
- Property subtype: Single Family Residence
Materials
- Brick
- Roof: Composition
Condition
- Resale
- New construction: No
- Year built: 1989
Details
- Warranty included: Yes
Utilities & green energy
- Electric: 220 Volts
- Sewer: Septic Tank
- Water: Public
- Utilities for property: High Speed Internet, Natural Gas Available, Underground Utilities
Community & neighborhood
Security
- Security features: Smoke Detector(s)
Community
- Community features: Lake
Location
- Region: Tyrone
- Subdivision: None
HOA & financial
HOA
- Has HOA: Yes
- HOA fee: $500 annually
- Services included: Other
Other
Other facts
- Listing agreement: Exclusive Right To Sell
- Listing terms: Cash,Conventional,FHA,VA Loan
Price history
| Date | Event | Price |
|---|---|---|
| 7/26/2025 | Pending sale | $575,000+36.9%$216/sqft |
Source: | ||
| 7/25/2025 | Sold | $420,000-27%$158/sqft |
Source: | ||
| 5/19/2025 | Price change | $575,000-4%$216/sqft |
Source: | ||
| 3/28/2025 | Price change | $599,000-4.1%$225/sqft |
Source: | ||
| 3/9/2025 | Price change | $624,900-3.8%$235/sqft |
Source: | ||
Public tax history
| Year | Property taxes | Tax assessment |
|---|---|---|
| 2024 | $5,516 +9.6% | $229,872 +4.2% |
| 2023 | $5,035 +19.5% | $220,580 +13.6% |
| 2022 | $4,213 -11.1% | $194,100 +18.1% |
Find assessor info on the county website
Neighborhood: 30290
Nearby schools
GreatSchools rating
- 7/10Crabapple Lane Elementary SchoolGrades: PK-5Distance: 2.2 mi
- 8/10Flat Rock Middle SchoolGrades: 6-8Distance: 3.5 mi
- 7/10Sandy Creek High SchoolGrades: 9-12Distance: 3.2 mi
Schools provided by the listing agent
- Elementary: Crabapple
- Middle: Flat Rock
- High: Sandy Creek
Source: GAMLS. This data may not be complete. We recommend contacting the local school district to confirm school assignments for this home.
Get a cash offer in 3 minutes
Find out how much your home could sell for in as little as 3 minutes with a no-obligation cash offer.
Estimated market value
$425,300
Get a cash offer in 3 minutes
Find out how much your home could sell for in as little as 3 minutes with a no-obligation cash offer.
Estimated market value
$425,300
