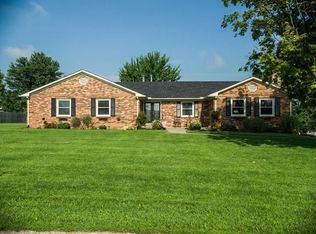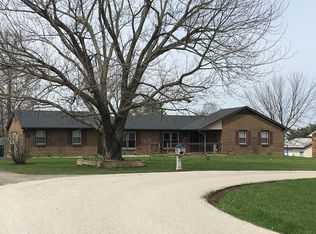You won't find another one like this! Situated on nearly an acre of beautiful land, this nearly 2000 sq ft home has sooo many options. Open floor plan w spacious kitchen and newer flooring in living room. Lots of natural light throughout the home. Gorgeous home/office and workshop (could be converted into in-law suite w full bath) in the front, each w separate entrances. Amazing dining room addition in the back has spectacular views. 2 newly renovated bathrooms. Private, covered front porch. Oversized 3 car garage. Nearly 1500 square feet of unfinished, walk-out basement. Detached 12x16 storage building. Newer replacement windows. Dual fuel HVAC and water heater both replaced in 2016, roof in 2014. Endless possibilities. Call for more info or to get inside for a closer look!
This property is off market, which means it's not currently listed for sale or rent on Zillow. This may be different from what's available on other websites or public sources.


