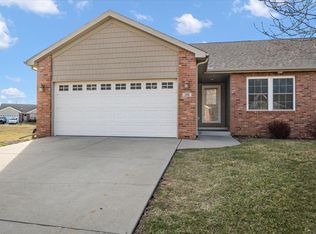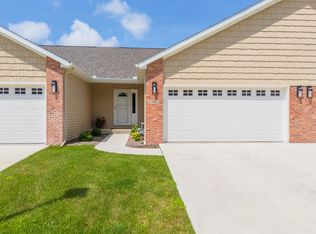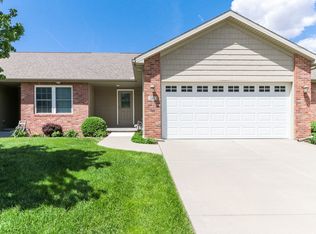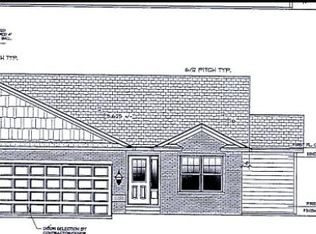Closed
$315,900
205 Cassidy Rd, Normal, IL 61761
3beds
2,824sqft
Townhouse, Single Family Residence
Built in 2024
5,280 Square Feet Lot
$330,300 Zestimate®
$112/sqft
$2,982 Estimated rent
Home value
$330,300
$310,000 - $353,000
$2,982/mo
Zestimate® history
Loading...
Owner options
Explore your selling options
What's special
New construction Villa at Prairie Gardens. Ranch style zero lot line with 3 bedroom and 3 full baths. Open floor plan with vaulted ceilings in the living room and kitchen. Kitchen features an island, white cabinets, granite countertops - stainless steel appliances. Nice walk-in pantry. 2 bedrooms and 2 full baths on the main floor including a master bedroom with walk-in closet, trey ceiling with indirect lighting and master bath with dual sink vanity and separate shower. Main floor laundry room. Finished basement with huge family room, 3rd full bath and 3rd bedroom plus great storage. Covered back deck. $85 monthly fee includes lawncare, snow removal and garbage.
Zillow last checked: 8 hours ago
Listing updated: July 01, 2024 at 06:46pm
Listing courtesy of:
Will Grimsley 309-242-7653,
RE/MAX Choice
Bought with:
Will Grimsley
RE/MAX Choice
Source: MRED as distributed by MLS GRID,MLS#: 12038839
Facts & features
Interior
Bedrooms & bathrooms
- Bedrooms: 3
- Bathrooms: 3
- Full bathrooms: 3
Primary bedroom
- Features: Bathroom (Full)
- Level: Main
- Area: 208 Square Feet
- Dimensions: 16X13
Bedroom 2
- Level: Main
- Area: 154 Square Feet
- Dimensions: 14X11
Bedroom 3
- Level: Basement
- Area: 132 Square Feet
- Dimensions: 12X11
Family room
- Level: Basement
- Area: 456 Square Feet
- Dimensions: 24X19
Kitchen
- Level: Main
- Area: 220 Square Feet
- Dimensions: 22X10
Laundry
- Level: Main
- Area: 49 Square Feet
- Dimensions: 7X7
Living room
- Level: Main
- Area: 260 Square Feet
- Dimensions: 20X13
Heating
- Natural Gas
Cooling
- Central Air
Appliances
- Included: Range, Microwave, Dishwasher, Disposal
- Laundry: Main Level
Features
- Cathedral Ceiling(s), 1st Floor Bedroom, 1st Floor Full Bath, Walk-In Closet(s), Open Floorplan
- Basement: Finished,Full
Interior area
- Total structure area: 2,824
- Total interior livable area: 2,824 sqft
- Finished area below ground: 910
Property
Parking
- Total spaces: 2
- Parking features: On Site, Garage Owned, Attached, Garage
- Attached garage spaces: 2
Accessibility
- Accessibility features: No Disability Access
Features
- Patio & porch: Deck
Lot
- Size: 5,280 sqft
- Dimensions: 44X120
Details
- Parcel number: 1430379005
- Special conditions: None
Construction
Type & style
- Home type: Townhouse
- Property subtype: Townhouse, Single Family Residence
Materials
- Vinyl Siding, Brick
Condition
- New Construction
- New construction: Yes
- Year built: 2024
Utilities & green energy
- Sewer: Public Sewer
- Water: Public
Community & neighborhood
Location
- Region: Normal
- Subdivision: Prairie Gardens
HOA & financial
HOA
- Has HOA: Yes
- HOA fee: $85 monthly
- Services included: Lawn Care, Snow Removal
Other
Other facts
- Listing terms: Conventional
- Ownership: Fee Simple w/ HO Assn.
Price history
| Date | Event | Price |
|---|---|---|
| 7/1/2024 | Sold | $315,900$112/sqft |
Source: | ||
| 5/9/2024 | Contingent | $315,900$112/sqft |
Source: | ||
| 5/2/2024 | Listed for sale | $315,900$112/sqft |
Source: | ||
Public tax history
| Year | Property taxes | Tax assessment |
|---|---|---|
| 2024 | $6,376 +1369.9% | $81,044 +1499.1% |
| 2023 | $434 +5.5% | $5,068 +10.7% |
| 2022 | $411 +3.5% | $4,579 +6% |
Find assessor info on the county website
Neighborhood: 61761
Nearby schools
GreatSchools rating
- 3/10Parkside Elementary SchoolGrades: PK-5Distance: 0.4 mi
- 3/10Parkside Jr High SchoolGrades: 6-8Distance: 0.5 mi
- 7/10Normal Community West High SchoolGrades: 9-12Distance: 1.1 mi
Schools provided by the listing agent
- Elementary: Parkside Elementary
- Middle: Parkside Jr High
- High: Normal Community West High Schoo
- District: 5
Source: MRED as distributed by MLS GRID. This data may not be complete. We recommend contacting the local school district to confirm school assignments for this home.
Get pre-qualified for a loan
At Zillow Home Loans, we can pre-qualify you in as little as 5 minutes with no impact to your credit score.An equal housing lender. NMLS #10287.



