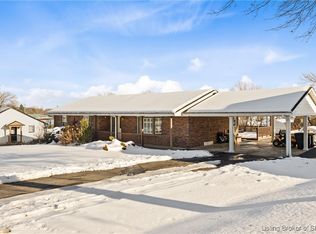Sold for $285,000
$285,000
205 Captain Frank Road, New Albany, IN 47150
3beds
2,216sqft
Single Family Residence
Built in 1957
0.34 Acres Lot
$294,600 Zestimate®
$129/sqft
$1,933 Estimated rent
Home value
$294,600
$280,000 - $309,000
$1,933/mo
Zestimate® history
Loading...
Owner options
Explore your selling options
What's special
HONEY STOP THE CAR for this HOME SWEET HOME! It has been LOVINGLY RENOVATED THROUGHOUT! It features 3 BR/2 FULL BATHS, a FINISHED LOWER LEVEL & a detached garage all nestled on a peaceful .34 of an acre! NO CARPET, only original hardwood flooring that is in great condition or newly installed tile w/ wood look! EXCELLENT CURB APPEAL AND LANDSCAPING! Upon entry, the wood flooring foyer w/ guest closet opens to a spacious living room w/ wood flooring, a lrg BAY WINDOW, FIREPLACE w/ WOODBURNING STOVE INSERT flanked by LOVELY BOOKCASES! Cooking will be enjoyable in the kitchen w/ lots of nice cabinetry, wall of SHIPLAP, concrete counter tops, TILED BACK SPLASH & flooring, a STAINLESS GAS STOVE & REFRIGERATOR! The first floor full bath boasts DBL sinks, decorative mirrors, GREAT WALL & CEILING ACCENTS, built in cabinets , a window & a lovely 5 x 3 TILED SHOWER w/ new vent fan featuring a BLUETOOTH SPEAKER to shower every bathroom experience w/ GOOD TUNES! GENEROUSLY SIZED BDRMS w/ ceiling fans & beautiful original hardwood. The lower level features a SPRAWLING FAM RM w/ an awesome WET BAR with lots of cabinetry & STORAGE plus another FULL BATH w/ TILED SHOWER! The laundry is so huge it has room for a folding table, clothes hanging area, ironing board & built-in shelving! The unfinished area has an awesome workbench area! Detached gar w/ 21 x 13 att covered patio! NEW ROOF & list of other new items are so extensive that we have attached a list of updates! MULTIPLE OFFERS RECEIVED.
Zillow last checked: 8 hours ago
Listing updated: July 07, 2023 at 01:18pm
Listed by:
Linda LaPilusa,
Schuler Bauer Real Estate Services ERA Powered (N
Bought with:
John K. Davis, RB14051018
Keller Williams Realty Consultants
Source: SIRA,MLS#: 202308201 Originating MLS: Southern Indiana REALTORS Association
Originating MLS: Southern Indiana REALTORS Association
Facts & features
Interior
Bedrooms & bathrooms
- Bedrooms: 3
- Bathrooms: 2
- Full bathrooms: 2
Bedroom
- Description: 2 windows, ceiling fan,Flooring: Wood
- Level: First
- Dimensions: 10 x 15
Bedroom
- Description: Double windows,Flooring: Wood
- Level: First
- Dimensions: 10.5 x 11.7
Primary bathroom
- Description: 2 windows, ceiling fan,Flooring: Wood
- Level: First
- Dimensions: 12 x 13.5
Family room
- Description: dbl sinks, tiled shower, windows, nice wet bar,Flooring: Tile
- Level: First
- Dimensions: 5 x 10.6
Other
- Description: Beautiful 4 x 4 tiled shower,Flooring: Tile
- Level: Lower
- Dimensions: 4.7 x 6.4
Kitchen
- Description: Tiled backsplash, shiplap,Flooring: Tile
- Level: First
- Dimensions: 9 x 14.6
Living room
- Description: Bay window, FP w/buckstove, built ins,Flooring: Wood
- Level: First
- Dimensions: 13.1 x 19.7
Other
- Description: Foyer. inviting w/guest closet,Flooring: Wood
- Level: First
- Dimensions: 4.3 x 9.6
Other
- Description: Laundry. oversized with lots of shelving,Flooring: Carpet
- Level: Lower
- Dimensions: 13.3 x 19.9
Heating
- Forced Air
Cooling
- Central Air
Appliances
- Included: Oven, Range, Refrigerator
- Laundry: In Basement, Laundry Room
Features
- Bookcases, Ceramic Bath, Ceiling Fan(s), Entrance Foyer, Main Level Primary
- Basement: Finished,Sump Pump
- Number of fireplaces: 1
- Fireplace features: Wood Burning Stove
Interior area
- Total structure area: 2,216
- Total interior livable area: 2,216 sqft
- Finished area above ground: 1,248
- Finished area below ground: 968
Property
Parking
- Total spaces: 1
- Parking features: Detached, Garage, Garage Door Opener
- Garage spaces: 1
Features
- Levels: One
- Stories: 1
- Patio & porch: Covered, Patio
- Exterior features: Landscape Lights, Patio
Lot
- Size: 0.34 Acres
Details
- Additional structures: Garage(s)
- Parcel number: 220503400048000008
- Zoning: Residential
- Zoning description: Residential
Construction
Type & style
- Home type: SingleFamily
- Architectural style: One Story
- Property subtype: Single Family Residence
Materials
- Brick
- Foundation: Brick/Mortar
Condition
- Resale
- New construction: No
- Year built: 1957
Utilities & green energy
- Sewer: Public Sewer
- Water: Connected, Public
Community & neighborhood
Security
- Security features: Motion Detectors
Location
- Region: New Albany
Other
Other facts
- Listing terms: Cash,Conventional,FHA,VA Loan
- Road surface type: Paved
Price history
| Date | Event | Price |
|---|---|---|
| 7/7/2023 | Sold | $285,000+3.7%$129/sqft |
Source: | ||
| 6/12/2023 | Pending sale | $274,900$124/sqft |
Source: | ||
| 6/8/2023 | Listed for sale | $274,900$124/sqft |
Source: | ||
Public tax history
| Year | Property taxes | Tax assessment |
|---|---|---|
| 2024 | $1,890 +23.4% | $193,800 +12.7% |
| 2023 | $1,531 +10.8% | $171,900 +16.8% |
| 2022 | $1,381 -0.2% | $147,200 +11% |
Find assessor info on the county website
Neighborhood: 47150
Nearby schools
GreatSchools rating
- 5/10Green Valley Elementary SchoolGrades: PK-4Distance: 0.4 mi
- 5/10Nathaniel Scribner Middle SchoolGrades: 5-8Distance: 0.9 mi
- 7/10New Albany Senior High SchoolGrades: 9-12Distance: 1.5 mi
Get pre-qualified for a loan
At Zillow Home Loans, we can pre-qualify you in as little as 5 minutes with no impact to your credit score.An equal housing lender. NMLS #10287.
Sell for more on Zillow
Get a Zillow Showcase℠ listing at no additional cost and you could sell for .
$294,600
2% more+$5,892
With Zillow Showcase(estimated)$300,492
