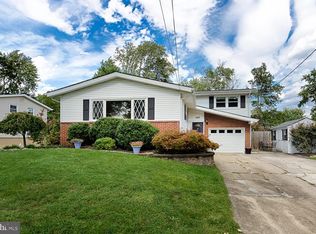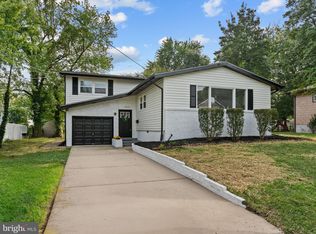Sold for $431,000
$431,000
205 Cambridge Rd, Cherry Hill, NJ 08034
3beds
1,913sqft
Single Family Residence
Built in 1956
9,775 Square Feet Lot
$510,100 Zestimate®
$225/sqft
$3,449 Estimated rent
Home value
$510,100
$485,000 - $541,000
$3,449/mo
Zestimate® history
Loading...
Owner options
Explore your selling options
What's special
Welcome to this beautiful 3 bed, 2.5 bath split level in desirable Cherry Hill. This home has been well taken care of by owners since 1997. As you pull up to this beautiful home you’ll find a newly landscaped yard completed in 2021 with all new shrubs and tree removal completed in the back yard. The front door is brand new and was replaced 2 months ago. You’ll enter into a marble entryway. The steps going up to the main level have just been replaced. On the main level you’ll find the living room, dining room and eat in kitchen with updated hardwood flooring. The kitchen has granite counter tops with a new stainless steel gas wifi oven and new stainless steal refrigerator. On the second floor you will find 3 spacious bedrooms with original hardwood flooring throughout and updated bedroom and bathroom doors. The second bedroom has a walk in closet. The master bath has a stand up shower and main full bath has a whirlpool bathtub. On the lower level you will find a large family room with ceramic flooring and a beautiful sunroom with brick that adds so much character and charm. On the lower level you will also find a half bath, a walk in pantry for lots of storage and the washer and dryer. When you exit the sunroom you’ll find a patio for entertaining and a private backyard with shed. HVAC age 2017, Hot water heater age 2013, Roof age 2000, Windows replaced in 2006. All kitchen appliances, washer and dryer and shed stay. Property is being sold as is, Seller will obtain Certificate of Occupancy.
Zillow last checked: 8 hours ago
Listing updated: August 28, 2023 at 06:17am
Listed by:
Mary Murphy 856-446-0601,
Real Broker, LLC,
Listing Team: Murphy Group, Co-Listing Agent: Maria Merlino 609-317-5351,
Real Broker, LLC
Bought with:
Melissa Connell, 1008090
Keller Williams Realty - Cherry Hill
Source: Bright MLS,MLS#: NJCD2049602
Facts & features
Interior
Bedrooms & bathrooms
- Bedrooms: 3
- Bathrooms: 3
- Full bathrooms: 2
- 1/2 bathrooms: 1
- Main level bathrooms: 1
Basement
- Area: 0
Heating
- Forced Air, Natural Gas
Cooling
- Central Air, Natural Gas
Appliances
- Included: Gas Water Heater
Features
- Has basement: No
- Has fireplace: No
Interior area
- Total structure area: 1,913
- Total interior livable area: 1,913 sqft
- Finished area above ground: 1,913
- Finished area below ground: 0
Property
Parking
- Total spaces: 1
- Parking features: Garage Faces Front, Attached
- Attached garage spaces: 1
Accessibility
- Accessibility features: None
Features
- Levels: Multi/Split,Two
- Stories: 2
- Pool features: None
Lot
- Size: 9,775 sqft
- Dimensions: 85.00 x 115.00
Details
- Additional structures: Above Grade, Below Grade
- Parcel number: 0900339 1600029
- Zoning: RES
- Special conditions: Standard
Construction
Type & style
- Home type: SingleFamily
- Property subtype: Single Family Residence
Materials
- Frame
- Foundation: Other
Condition
- New construction: No
- Year built: 1956
Utilities & green energy
- Sewer: Public Sewer
- Water: Public
Community & neighborhood
Location
- Region: Cherry Hill
- Subdivision: Kingston
- Municipality: CHERRY HILL TWP
Other
Other facts
- Listing agreement: Exclusive Right To Sell
- Ownership: Fee Simple
Price history
| Date | Event | Price |
|---|---|---|
| 8/28/2023 | Sold | $431,000+14.9%$225/sqft |
Source: | ||
| 7/6/2023 | Pending sale | $375,000$196/sqft |
Source: | ||
| 6/28/2023 | Contingent | $375,000$196/sqft |
Source: | ||
| 6/22/2023 | Listed for sale | $375,000+212.5%$196/sqft |
Source: | ||
| 8/6/1997 | Sold | $120,000$63/sqft |
Source: Public Record Report a problem | ||
Public tax history
| Year | Property taxes | Tax assessment |
|---|---|---|
| 2025 | $8,383 +5.2% | $192,800 |
| 2024 | $7,968 -1.6% | $192,800 |
| 2023 | $8,101 +2.8% | $192,800 |
Find assessor info on the county website
Neighborhood: Barclay-Kingston
Nearby schools
GreatSchools rating
- 6/10Kingston Elementary SchoolGrades: K-5Distance: 0.4 mi
- 4/10John A Carusi Middle SchoolGrades: 6-8Distance: 0.9 mi
- 5/10Cherry Hill High-West High SchoolGrades: 9-12Distance: 1.3 mi
Schools provided by the listing agent
- District: Cherry Hill Township Public Schools
Source: Bright MLS. This data may not be complete. We recommend contacting the local school district to confirm school assignments for this home.
Get a cash offer in 3 minutes
Find out how much your home could sell for in as little as 3 minutes with a no-obligation cash offer.
Estimated market value$510,100
Get a cash offer in 3 minutes
Find out how much your home could sell for in as little as 3 minutes with a no-obligation cash offer.
Estimated market value
$510,100

