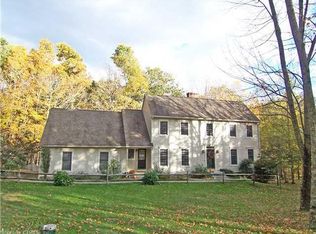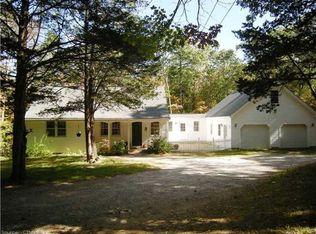Gorgeous New England Salt Box Colonial on 2.37 Park Like Grounds! Open Floor Plan! Stone Fireplace with Wood Stove Insert! Beautiful Wood Floors! Central Air! 2 Car Garage with unfinished Bonus Room! Country Kitchen with Soapstone Counters, Birch Cabinets and Stainless Steel Appliances! Office Area! Full Basement with Full Work Shop and Walk Out! First Floor Master Bedroom with Full Bath and Walk In Closet. Multi Level Deck! Stone Walls! Shed! Move In Condition! A Must See!!!
This property is off market, which means it's not currently listed for sale or rent on Zillow. This may be different from what's available on other websites or public sources.

