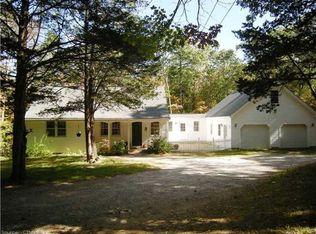Mint! Mint! Mint! Stunning col on 2.37 Acres. Oversized fieldstne fp & blt-ins in lr, birch cabs, exquisite soapstone counters, stnless appl in eat-in kit. Expansive dr. 1St fl mbr w/wi & fba. 2 Addl generous br, fba & study/media area. Cair,huge deck.
This property is off market, which means it's not currently listed for sale or rent on Zillow. This may be different from what's available on other websites or public sources.
