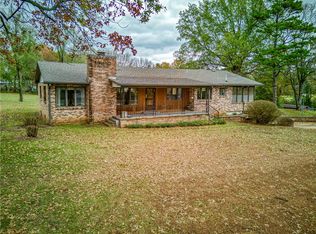NEW CONSTRUCTION! This 3 bedroom 2.5 bath offers 9 ft ceilings and LED can lighting on the main floor, gorgeous granite counter tops throughout both Kitchen and Baths. Extra large island space provides for centralized home entertaining and the rock fireplace will be your guests favorite feature. Walk in closet and king size tile shower in the master bedroom, 2 full bedrooms, with second kitchen, game room and laundry hook up down stairs. Perfect split floor plan set up for a large family or divide the property to consider a Mother in law suite or even a duplex style rental investment.
This property is off market, which means it's not currently listed for sale or rent on Zillow. This may be different from what's available on other websites or public sources.
