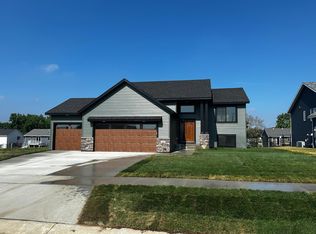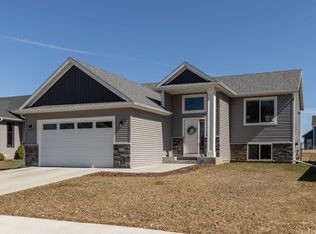Closed
$426,120
205 Brookestone Dr SE, Rochester, MN 55904
4beds
2,124sqft
Single Family Residence
Built in 2024
9,147.6 Square Feet Lot
$451,100 Zestimate®
$201/sqft
$2,384 Estimated rent
Home value
$451,100
$424,000 - $483,000
$2,384/mo
Zestimate® history
Loading...
Owner options
Explore your selling options
What's special
Brand New Construction! Fall in love with this beautiful fully finished split-level modern style home with 4 bedrooms, 2 baths, and a 3 car garage! Enjoy the open kitchen concept with wonderful cabinet space, a large pantry, and granite counter tops! The finished basement features a spacious family room, cozy fireplace, and extra-large storage space! Includes a much desired three car garage and situated on a beautiful lot! Close to parks, schools, and shops! You will appreciate all the features in this new home built with pride and confidence and includes all the new construction warranties. This is a must see!
Zillow last checked: 8 hours ago
Listing updated: June 01, 2025 at 12:14am
Listed by:
Tyler Sutherland 507-398-5431,
Counselor Realty of Rochester,
Taryn Sutherland 507-272-6436
Bought with:
Rhata SamKhuth
Re/Max Results
Source: NorthstarMLS as distributed by MLS GRID,MLS#: 6504697
Facts & features
Interior
Bedrooms & bathrooms
- Bedrooms: 4
- Bathrooms: 2
- Full bathrooms: 2
Bedroom 1
- Level: Upper
Bedroom 2
- Level: Upper
Bedroom 3
- Level: Lower
Bedroom 4
- Level: Lower
Dining room
- Level: Upper
Family room
- Level: Lower
Kitchen
- Level: Upper
Laundry
- Level: Basement
Living room
- Level: Upper
Heating
- Forced Air
Cooling
- Central Air
Appliances
- Included: Dishwasher, Range, Refrigerator
Features
- Basement: Finished,Full,Storage Space
- Number of fireplaces: 1
Interior area
- Total structure area: 2,124
- Total interior livable area: 2,124 sqft
- Finished area above ground: 1,062
- Finished area below ground: 962
Property
Parking
- Total spaces: 3
- Parking features: Attached, Concrete
- Attached garage spaces: 3
Accessibility
- Accessibility features: None
Features
- Levels: Multi/Split
Lot
- Size: 9,147 sqft
- Dimensions: 69 x 135
Details
- Foundation area: 1062
- Parcel number: 630512084995
- Zoning description: Residential-Single Family
Construction
Type & style
- Home type: SingleFamily
- Property subtype: Single Family Residence
Materials
- Vinyl Siding, Block
- Roof: Asphalt
Condition
- Age of Property: 1
- New construction: Yes
- Year built: 2024
Details
- Builder name: BIGELOW HOMES LLC
Utilities & green energy
- Gas: Natural Gas
- Sewer: City Sewer/Connected
- Water: City Water/Connected
Community & neighborhood
Location
- Region: Rochester
- Subdivision: Stonebrooke 4th Add-Torrens
HOA & financial
HOA
- Has HOA: No
Price history
| Date | Event | Price |
|---|---|---|
| 5/31/2024 | Sold | $426,120-0.2%$201/sqft |
Source: | ||
| 3/27/2024 | Pending sale | $427,000+0.5%$201/sqft |
Source: | ||
| 3/21/2024 | Listed for sale | $424,900$200/sqft |
Source: | ||
Public tax history
| Year | Property taxes | Tax assessment |
|---|---|---|
| 2024 | $919 | $60,000 |
| 2023 | -- | $60,000 |
| 2022 | $668 +384.1% | $60,000 +50% |
Find assessor info on the county website
Neighborhood: 55904
Nearby schools
GreatSchools rating
- 2/10Riverside Central Elementary SchoolGrades: PK-5Distance: 2.5 mi
- 8/10Century Senior High SchoolGrades: 8-12Distance: 2.4 mi
- 4/10Kellogg Middle SchoolGrades: 6-8Distance: 3 mi
Schools provided by the listing agent
- Elementary: Pinewood
- Middle: Willow Creek
- High: Mayo
Source: NorthstarMLS as distributed by MLS GRID. This data may not be complete. We recommend contacting the local school district to confirm school assignments for this home.
Get a cash offer in 3 minutes
Find out how much your home could sell for in as little as 3 minutes with a no-obligation cash offer.
Estimated market value
$451,100

